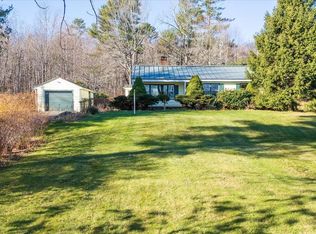Closed
$489,000
550 Belfast Road, Camden, ME 04843
2beds
1,418sqft
Single Family Residence
Built in 1900
2.8 Acres Lot
$493,100 Zestimate®
$345/sqft
$2,658 Estimated rent
Home value
$493,100
Estimated sales range
Not available
$2,658/mo
Zestimate® history
Loading...
Owner options
Explore your selling options
What's special
MOTIVATED SELLER! Discover the perfect blend of classic charm and modern convenience in this beautifully renovated 2-bedroom, 2-bathroom farmhouse, set on 2.8 acres along scenic Route 1 in Camden. With direct access to Camden Hills State Park, this property is a dream for outdoor enthusiasts and those seeking a peaceful coastal retreat just minutes from Camden's vibrant downtown. Step inside to find a thoughtfully updated interior where modern enhancements blend seamlessly with the home's original character. The light-filled living spaces feature new flooring, fresh paint, and a cozy yet open layout. The renovated kitchen boasts modern appliances, stylish cabinetry, ample storage, and a seamless connection to the dining and living areas—ideal for both everyday living and entertaining. The private back deck gazebo with direct entry into the dining room makes for a perfect entertaining spot. Upstairs, you'll find two spacious bedrooms, a full bathroom, and a versatile bonus room—perfect as an additional bedroom, home office, or den. Beyond the main home, this property offers incredible additional spaces, including a detached two-car garage and a separate studio—perfect for a creative retreat, private workspace, or guest accommodations. Surrounded by mature trees and lush greenery, with direct access to scenic hiking trails, this home offers a rare combination of privacy, convenience, and natural beauty. Don't miss this unique opportunity to own a charming farmhouse in one of Maine's most picturesque settings!
Zillow last checked: 8 hours ago
Listing updated: January 21, 2026 at 10:24am
Listed by:
Camden Coast Real Estate info@camdencoast.com
Bought with:
Camden Real Estate Company
Source: Maine Listings,MLS#: 1616532
Facts & features
Interior
Bedrooms & bathrooms
- Bedrooms: 2
- Bathrooms: 2
- Full bathrooms: 2
Bedroom 1
- Features: Closet
- Level: Second
Bedroom 2
- Features: Closet
- Level: Second
Bonus room
- Level: Second
Dining room
- Level: First
Kitchen
- Features: Eat-in Kitchen
- Level: First
Living room
- Level: First
Mud room
- Features: Closet
- Level: First
Heating
- Forced Air
Cooling
- None
Features
- Flooring: Laminate
- Basement: Bulkhead,Exterior Entry
- Has fireplace: No
Interior area
- Total structure area: 1,418
- Total interior livable area: 1,418 sqft
- Finished area above ground: 1,418
- Finished area below ground: 0
Property
Parking
- Total spaces: 2
- Parking features: Garage
- Garage spaces: 2
Features
- Patio & porch: Deck
Lot
- Size: 2.80 Acres
Details
- Parcel number: CAMDM134B009L000U000
- Zoning: Coastal Res. (CR)
Construction
Type & style
- Home type: SingleFamily
- Architectural style: Farmhouse
- Property subtype: Single Family Residence
Materials
- Roof: Metal,Shingle
Condition
- Year built: 1900
Utilities & green energy
- Electric: Circuit Breakers
- Sewer: Private Sewer
- Water: Private
Community & neighborhood
Location
- Region: Camden
Price history
| Date | Event | Price |
|---|---|---|
| 10/14/2025 | Sold | $489,000-9.3%$345/sqft |
Source: | ||
| 10/13/2025 | Pending sale | $539,000$380/sqft |
Source: | ||
| 9/5/2025 | Contingent | $539,000$380/sqft |
Source: | ||
| 8/1/2025 | Price change | $539,000-5.3%$380/sqft |
Source: | ||
| 6/30/2025 | Price change | $569,000-2.7%$401/sqft |
Source: | ||
Public tax history
| Year | Property taxes | Tax assessment |
|---|---|---|
| 2024 | $4,866 +5.8% | $463,400 +39% |
| 2023 | $4,600 +4.5% | $333,300 |
| 2022 | $4,400 +14.1% | $333,300 +29.9% |
Find assessor info on the county website
Neighborhood: 04843
Nearby schools
GreatSchools rating
- 9/10Camden-Rockport Middle SchoolGrades: 5-8Distance: 3 mi
- 9/10Camden Hills Regional High SchoolGrades: 9-12Distance: 5.1 mi
- 9/10Camden-Rockport Elementary SchoolGrades: PK-4Distance: 5 mi
Get pre-qualified for a loan
At Zillow Home Loans, we can pre-qualify you in as little as 5 minutes with no impact to your credit score.An equal housing lender. NMLS #10287.
