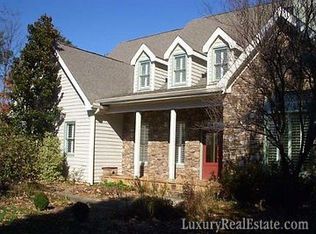Closed
$399,000
550 Bear Gap Rd, Clarkesville, GA 30523
2beds
1,600sqft
Single Family Residence
Built in 1996
7 Acres Lot
$404,100 Zestimate®
$249/sqft
$1,950 Estimated rent
Home value
$404,100
$279,000 - $586,000
$1,950/mo
Zestimate® history
Loading...
Owner options
Explore your selling options
What's special
This newly renovated Craftsman home, tucked away in the woods on over 6 acres, combines custom craftsmanship with a modern barndo vibe. The exterior features durable aluminum siding, while the spacious wraparound porch provides an ideal setting for entertaining, with breathtaking mountain views and a serene personal pond to overlook. Inside, the home boasts laminate flooring throughout, complemented by striking metal/tin ceilings that enhance the open floor plan. Large windows throughout allow natural light to flood the space, framing picturesque views of the mountains. The main floor includes a master suite with a tiled bath and a convenient laundry room. Upstairs, a loft area/bonus room with a closet offers flexible space for additional sleeping quarters, while a second master suite enjoys its own mountain view, tiled bath, and standalone shower. Every corner of this home has been thoughtfully designed with attention to detail. Just steps from the house, a detached 2-car garage adds practicality, and above it, a 30x24 unfinished space offers endless possibilities-whether as an in-law suite, workshop, or extra storage, and is already plumbed for a bathroom. The property is accessed via a private gated driveway, ensuring peace, privacy, and seclusion in this tranquil woodland retreat. A bonus designated RV parking area with Well water access and power in place. This is must see!
Zillow last checked: 8 hours ago
Listing updated: July 26, 2025 at 07:48am
Listed by:
James Allison 706-200-2210,
Leading Edge Real Estate LLC
Bought with:
Whitney B Crawford, 385762
Engel & Völkers North GA Mountains
Source: GAMLS,MLS#: 10532669
Facts & features
Interior
Bedrooms & bathrooms
- Bedrooms: 2
- Bathrooms: 2
- Full bathrooms: 2
- Main level bathrooms: 1
- Main level bedrooms: 1
Heating
- Central
Cooling
- Ceiling Fan(s), Central Air
Appliances
- Included: Dishwasher, Microwave, Oven/Range (Combo), Refrigerator
- Laundry: Other
Features
- Master On Main Level, Separate Shower
- Flooring: Hardwood, Tile
- Basement: Crawl Space
- Has fireplace: No
- Common walls with other units/homes: No Common Walls
Interior area
- Total structure area: 1,600
- Total interior livable area: 1,600 sqft
- Finished area above ground: 1,600
- Finished area below ground: 0
Property
Parking
- Parking features: Garage, Parking Pad, RV/Boat Parking
- Has garage: Yes
- Has uncovered spaces: Yes
Features
- Levels: One and One Half
- Stories: 1
- Patio & porch: Deck, Porch
- Exterior features: Water Feature
- Has view: Yes
- View description: Mountain(s)
- Waterfront features: Pond
Lot
- Size: 7 Acres
- Features: Private, Sloped
Details
- Additional structures: Garage(s), Other, Outbuilding
- Parcel number: 140 032
Construction
Type & style
- Home type: SingleFamily
- Architectural style: Bungalow/Cottage,Craftsman
- Property subtype: Single Family Residence
Materials
- Aluminum Siding
- Foundation: Pillar/Post/Pier
- Roof: Composition
Condition
- Resale
- New construction: No
- Year built: 1996
Utilities & green energy
- Sewer: Septic Tank
- Water: Public
- Utilities for property: Electricity Available, Sewer Connected, Water Available
Community & neighborhood
Community
- Community features: None
Location
- Region: Clarkesville
- Subdivision: None
Other
Other facts
- Listing agreement: Exclusive Right To Sell
Price history
| Date | Event | Price |
|---|---|---|
| 7/25/2025 | Sold | $399,000$249/sqft |
Source: | ||
| 6/11/2025 | Pending sale | $399,000$249/sqft |
Source: | ||
| 5/30/2025 | Listed for sale | $399,000$249/sqft |
Source: | ||
| 5/30/2025 | Listing removed | $399,000$249/sqft |
Source: | ||
| 4/29/2025 | Listed for sale | $399,000$249/sqft |
Source: | ||
Public tax history
| Year | Property taxes | Tax assessment |
|---|---|---|
| 2024 | $2,013 +408% | $83,336 +3.9% |
| 2023 | $396 | $80,236 +18.6% |
| 2022 | -- | $67,648 +6.2% |
Find assessor info on the county website
Neighborhood: 30523
Nearby schools
GreatSchools rating
- 7/10Woodville Elementary SchoolGrades: PK-5Distance: 3.2 mi
- 8/10North Habersham Middle SchoolGrades: 6-8Distance: 6.4 mi
- NAHabersham Ninth Grade AcademyGrades: 9Distance: 10.8 mi
Schools provided by the listing agent
- Elementary: Woodville
- Middle: North Habersham
- High: Habersham Central
Source: GAMLS. This data may not be complete. We recommend contacting the local school district to confirm school assignments for this home.

Get pre-qualified for a loan
At Zillow Home Loans, we can pre-qualify you in as little as 5 minutes with no impact to your credit score.An equal housing lender. NMLS #10287.
Sell for more on Zillow
Get a free Zillow Showcase℠ listing and you could sell for .
$404,100
2% more+ $8,082
With Zillow Showcase(estimated)
$412,182