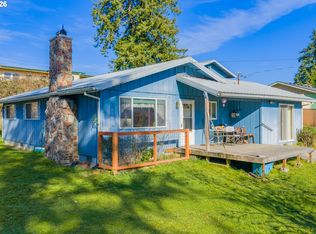Sold
$285,000
550 18th St, Myrtle Point, OR 97458
3beds
1,104sqft
Residential, Single Family Residence
Built in 1977
8,276.4 Square Feet Lot
$287,300 Zestimate®
$258/sqft
$1,696 Estimated rent
Home value
$287,300
$227,000 - $362,000
$1,696/mo
Zestimate® history
Loading...
Owner options
Explore your selling options
What's special
This solid stick built Myrtle Point home is one level, has three bedrooms, 1 full bath and sits on a large corner lot. The house is in a quiet location on a dead end street with views of the coast range mountains. Enjoy the views from the privacy of the large covered deck in the fenced back yard. Several rooms have new flooring, including the primary suit that has two closets and private bath entrance. With attached garage and inside laundry room conveniently located off the kitchen, this home has a floorplan that maximizes convenience and living space. Myrtle Point is calling you home with this one!
Zillow last checked: 8 hours ago
Listing updated: November 03, 2025 at 07:54am
Listed by:
Karin Hughes 541-217-3049,
Johnson Group Real Estate, LLC,
Cynthia Johnson 541-297-2823,
Johnson Group Real Estate, LLC
Bought with:
Chelsea Thielen, 201240175
National Real Estate
Source: RMLS (OR),MLS#: 538423708
Facts & features
Interior
Bedrooms & bathrooms
- Bedrooms: 3
- Bathrooms: 1
- Full bathrooms: 1
- Main level bathrooms: 1
Primary bedroom
- Level: Main
Bedroom 2
- Level: Main
Bedroom 3
- Level: Main
Dining room
- Level: Main
Kitchen
- Level: Main
Living room
- Level: Main
Heating
- Baseboard
Appliances
- Included: Free-Standing Range, Free-Standing Refrigerator, Electric Water Heater
- Laundry: Laundry Room
Features
- Flooring: Vinyl, Wall to Wall Carpet
- Windows: Aluminum Frames, Vinyl Frames
- Basement: Crawl Space
Interior area
- Total structure area: 1,104
- Total interior livable area: 1,104 sqft
Property
Parking
- Total spaces: 1
- Parking features: Driveway, RV Access/Parking, Attached
- Attached garage spaces: 1
- Has uncovered spaces: Yes
Accessibility
- Accessibility features: Main Floor Bedroom Bath, Accessibility
Features
- Levels: One
- Stories: 1
- Patio & porch: Covered Deck
- Exterior features: Yard
- Fencing: Fenced
- Has view: Yes
- View description: Mountain(s), Territorial
Lot
- Size: 8,276 sqft
- Features: Corner Lot, Gentle Sloping, SqFt 7000 to 9999
Details
- Parcel number: 1136236
- Zoning: R-2
Construction
Type & style
- Home type: SingleFamily
- Architectural style: Ranch
- Property subtype: Residential, Single Family Residence
Materials
- T111 Siding
- Foundation: Block, Concrete Perimeter
- Roof: Composition
Condition
- Resale
- New construction: No
- Year built: 1977
Utilities & green energy
- Sewer: Public Sewer
- Water: Public
Community & neighborhood
Location
- Region: Myrtle Point
Other
Other facts
- Listing terms: Cash,Conventional,FHA,USDA Loan,VA Loan
- Road surface type: Gravel
Price history
| Date | Event | Price |
|---|---|---|
| 8/6/2025 | Sold | $285,000+5.6%$258/sqft |
Source: | ||
| 7/3/2025 | Pending sale | $269,999$245/sqft |
Source: | ||
| 6/12/2025 | Price change | $269,999-2.2%$245/sqft |
Source: | ||
| 4/29/2025 | Listed for sale | $276,000+50.1%$250/sqft |
Source: | ||
| 5/1/2020 | Listing removed | $183,900$167/sqft |
Source: Pacific Properties #20386734 Report a problem | ||
Public tax history
| Year | Property taxes | Tax assessment |
|---|---|---|
| 2024 | $1,472 +4.8% | $265,350 -6.8% |
| 2023 | $1,404 +1.6% | $284,590 +8.8% |
| 2022 | $1,382 +2.6% | $261,680 +28.6% |
Find assessor info on the county website
Neighborhood: 97458
Nearby schools
GreatSchools rating
- 6/10Myrtle Crest SchoolGrades: K-6Distance: 0.2 mi
- 3/10Myrtle Point High SchoolGrades: 7-12Distance: 0.7 mi
Schools provided by the listing agent
- Elementary: Myrtle Crest
- Middle: Myrtle Point
- High: Myrtle Point
Source: RMLS (OR). This data may not be complete. We recommend contacting the local school district to confirm school assignments for this home.
Get pre-qualified for a loan
At Zillow Home Loans, we can pre-qualify you in as little as 5 minutes with no impact to your credit score.An equal housing lender. NMLS #10287.
