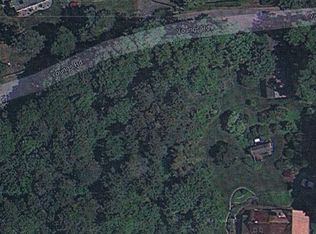Sold for $2,450,000 on 02/18/25
$2,450,000
55 Youngs Road, Chatham, MA 02633
3beds
3,193sqft
Single Family Residence
Built in 2016
0.25 Acres Lot
$2,546,500 Zestimate®
$767/sqft
$5,186 Estimated rent
Home value
$2,546,500
$2.29M - $2.83M
$5,186/mo
Zestimate® history
Loading...
Owner options
Explore your selling options
What's special
This beautifully crafted Chatham residence is 3/4 of a mile from the Barn Hill Rd boat landing (Home of Chatham Kayak Co and Chatham Shellfish Co) and just under a mile from Harding's Beach. Upon entering the main level, you are greeted by stunning oak floors that exude warmth and elegance throughout. The chef's kitchen features exquisite quartz countertops and top-of-the-line Viking appliances. The spacious first-floor primary suite is complete with a full bath and a generous walk-in closet. Step outside onto the expansive deck, designed for both relaxation and entertaining. Venturing upstairs, you will find a versatile loft area ideal for a home office, complemented by two beautifully appointed guest rooms and a full bath. The walkout lower level boasts a sizable entertainment room with a custom full bath. Walk out onto to a charming patio with a fire pit and private outdoor shower. This property is equipped with a full-house generator, central A/C ensuring your home stays powered and comfortable. A quick car ride and you are in Chatham's iconic Main St with lovely shops and restaurants. Don't miss out on the chance to own this incredible property.Schedule a private showing today!
Zillow last checked: 8 hours ago
Listing updated: November 14, 2025 at 06:23am
Listed by:
Marcie Smith 508-367-6699,
Christie's International Real Estate Atlantic Brokerage
Bought with:
Member Non
cci.unknownoffice
Source: CCIMLS,MLS#: 22405280
Facts & features
Interior
Bedrooms & bathrooms
- Bedrooms: 3
- Bathrooms: 4
- Full bathrooms: 3
- 1/2 bathrooms: 1
- Main level bathrooms: 2
Primary bedroom
- Description: Flooring: Wood
- Features: Walk-In Closet(s), Recessed Lighting, Ceiling Fan(s)
- Level: First
Bedroom 2
- Description: Flooring: Wood
- Features: Bedroom 2, Closet, Recessed Lighting
- Level: Second
Bedroom 3
- Description: Flooring: Wood
- Features: Bedroom 3, Closet, Recessed Lighting
Primary bathroom
- Features: Private Full Bath
Kitchen
- Description: Countertop(s): Quartz,Flooring: Wood
- Features: Kitchen, Shared Half Bath, Kitchen Island, Pantry, Recessed Lighting
- Level: First
Living room
- Description: Fireplace(s): Gas,Flooring: Wood,Door(s): Sliding
- Features: Recessed Lighting, Living Room, Built-in Features
Heating
- Has Heating (Unspecified Type)
Cooling
- Central Air
Appliances
- Included: Dishwasher, Washer, Range Hood, Refrigerator, Gas Range, Microwave, Electric Dryer, Electric Water Heater
Features
- Sound System, Recessed Lighting, Pantry, Linen Closet
- Flooring: Wood, Tile
- Doors: Sliding Doors
- Basement: Finished,Interior Entry,Full
- Number of fireplaces: 1
- Fireplace features: Gas
Interior area
- Total structure area: 3,193
- Total interior livable area: 3,193 sqft
Property
Parking
- Total spaces: 4
- Parking features: Garage - Attached, Open
- Attached garage spaces: 1
- Has uncovered spaces: Yes
Features
- Stories: 1
- Patio & porch: Deck, Patio
- Exterior features: Outdoor Shower
Lot
- Size: 0.25 Acres
- Features: Cul-De-Sac, South of Route 28
Details
- Parcel number: 9D291
- Zoning: R20
- Special conditions: None
Construction
Type & style
- Home type: SingleFamily
- Architectural style: Cape Cod
- Property subtype: Single Family Residence
Materials
- Shingle Siding
- Foundation: Poured
- Roof: Asphalt
Condition
- Actual
- New construction: No
- Year built: 2016
Utilities & green energy
- Sewer: Septic Tank, Innovative Alternative
Community & neighborhood
Location
- Region: Chatham
Other
Other facts
- Listing terms: Cash
Price history
| Date | Event | Price |
|---|---|---|
| 2/18/2025 | Sold | $2,450,000$767/sqft |
Source: | ||
| 11/25/2024 | Pending sale | $2,450,000$767/sqft |
Source: | ||
| 10/25/2024 | Listed for sale | $2,450,000+100.8%$767/sqft |
Source: | ||
| 6/12/2020 | Sold | $1,220,000-7.9%$382/sqft |
Source: | ||
| 6/6/2020 | Pending sale | $1,325,000$415/sqft |
Source: Steele Associates R E #22001044 | ||
Public tax history
| Year | Property taxes | Tax assessment |
|---|---|---|
| 2025 | $5,705 +2.1% | $1,644,000 +5.1% |
| 2024 | $5,585 +2.4% | $1,564,500 +11.3% |
| 2023 | $5,456 +9.3% | $1,406,100 +30.1% |
Find assessor info on the county website
Neighborhood: 02633
Nearby schools
GreatSchools rating
- 7/10Monomoy Regional Middle SchoolGrades: 5-7Distance: 1.1 mi
- 5/10Monomoy Regional High SchoolGrades: 8-12Distance: 4 mi
- 7/10Chatham Elementary SchoolGrades: K-4Distance: 1.7 mi
Schools provided by the listing agent
- District: Monomoy
Source: CCIMLS. This data may not be complete. We recommend contacting the local school district to confirm school assignments for this home.
Sell for more on Zillow
Get a free Zillow Showcase℠ listing and you could sell for .
$2,546,500
2% more+ $50,930
With Zillow Showcase(estimated)
$2,597,430