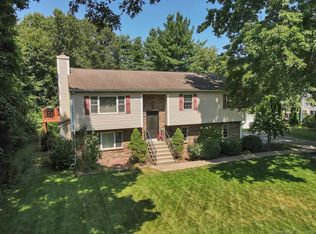Sold for $585,000
$585,000
55 Wonx Spring Road, Southington, CT 06479
4beds
2,470sqft
Single Family Residence
Built in 1993
0.66 Acres Lot
$603,600 Zestimate®
$237/sqft
$3,493 Estimated rent
Home value
$603,600
$549,000 - $664,000
$3,493/mo
Zestimate® history
Loading...
Owner options
Explore your selling options
What's special
Well maintained 2470 SF Cape offering spacious and comfortable living, with 4 bedrooms, including a first-floor primary suite complete with his-and-hers walk-in closets & remodeled bathroom. This level, professionally landscaped yard features a charming gazebo & ample space for entertaining, delivering both curb appeal & privacy. Living space includes a vaulted family room with a gas fireplace, spacious eat-in kitchen with island, formal dining, formal living room, office and convenient 1st floor laundry. Inside, you'll also find generous storage throughout including a pantry and 2 walk-out attic spaces on the 2nd floor, one plumbed for potential additional bathroom. 3 car garage and large unfinished basement with generator hookup.
Zillow last checked: 8 hours ago
Listing updated: June 20, 2025 at 07:55am
Listed by:
Arben Kolenovic 203-565-3420,
Century 21 AllPoints Realty 860-621-8378
Bought with:
Maryann Stanley, RES.0809476
Century 21 AllPoints Realty
Source: Smart MLS,MLS#: 24096540
Facts & features
Interior
Bedrooms & bathrooms
- Bedrooms: 4
- Bathrooms: 3
- Full bathrooms: 2
- 1/2 bathrooms: 1
Primary bedroom
- Features: Remodeled, Full Bath, Walk-In Closet(s)
- Level: Main
- Area: 210 Square Feet
- Dimensions: 14 x 15
Bedroom
- Features: Wall/Wall Carpet
- Level: Upper
- Area: 154 Square Feet
- Dimensions: 11 x 14
Bedroom
- Features: Wall/Wall Carpet
- Level: Upper
- Area: 140 Square Feet
- Dimensions: 10 x 14
Bedroom
- Features: Wall/Wall Carpet
- Level: Upper
- Area: 100 Square Feet
- Dimensions: 10 x 10
Dining room
- Features: Hardwood Floor
- Level: Main
- Area: 169 Square Feet
- Dimensions: 13 x 13
Family room
- Features: Skylight, Vaulted Ceiling(s), Ceiling Fan(s), Gas Log Fireplace
- Level: Main
- Area: 247 Square Feet
- Dimensions: 13 x 19
Kitchen
- Features: Breakfast Nook, Kitchen Island, Hardwood Floor
- Level: Main
- Area: 238 Square Feet
- Dimensions: 14 x 17
Living room
- Features: Ceiling Fan(s), Hardwood Floor
- Level: Main
- Area: 182 Square Feet
- Dimensions: 13 x 14
Office
- Features: Hardwood Floor
- Level: Main
- Area: 110 Square Feet
- Dimensions: 10 x 11
Sun room
- Features: Ceiling Fan(s), Wall/Wall Carpet
- Level: Main
- Area: 143 Square Feet
- Dimensions: 11 x 13
Heating
- Baseboard, Hot Water, Zoned, Propane
Cooling
- Central Air
Appliances
- Included: Oven/Range, Range Hood, Refrigerator, Dishwasher, Disposal, Washer, Dryer, Water Heater
- Laundry: Main Level
Features
- Central Vacuum
- Basement: Partial,Unfinished,Concrete
- Attic: Pull Down Stairs
- Number of fireplaces: 1
Interior area
- Total structure area: 2,470
- Total interior livable area: 2,470 sqft
- Finished area above ground: 2,470
Property
Parking
- Total spaces: 3
- Parking features: Attached, Garage Door Opener
- Attached garage spaces: 3
Accessibility
- Accessibility features: Accessible Bath
Features
- Exterior features: Rain Gutters, Lighting
Lot
- Size: 0.66 Acres
- Features: Corner Lot, Level, Landscaped
Details
- Additional structures: Gazebo
- Parcel number: 2344449
- Zoning: R-20/2
Construction
Type & style
- Home type: SingleFamily
- Architectural style: Cape Cod
- Property subtype: Single Family Residence
Materials
- Vinyl Siding
- Foundation: Concrete Perimeter
- Roof: Asphalt
Condition
- New construction: No
- Year built: 1993
Utilities & green energy
- Sewer: Public Sewer
- Water: Public
- Utilities for property: Cable Available
Community & neighborhood
Security
- Security features: Security System
Location
- Region: Plantsville
- Subdivision: Plantsville
Price history
| Date | Event | Price |
|---|---|---|
| 6/20/2025 | Sold | $585,000+6.4%$237/sqft |
Source: | ||
| 5/20/2025 | Pending sale | $549,900$223/sqft |
Source: | ||
| 5/16/2025 | Listed for sale | $549,900+41%$223/sqft |
Source: | ||
| 12/27/2019 | Sold | $389,900$158/sqft |
Source: | ||
| 10/19/2019 | Pending sale | $389,900$158/sqft |
Source: Keller Williams Realty #170242458 Report a problem | ||
Public tax history
| Year | Property taxes | Tax assessment |
|---|---|---|
| 2025 | $9,224 +5.6% | $277,760 |
| 2024 | $8,733 +3.6% | $277,760 |
| 2023 | $8,433 +4.2% | $277,760 |
Find assessor info on the county website
Neighborhood: 06479
Nearby schools
GreatSchools rating
- 7/10Strong SchoolGrades: K-5Distance: 0.9 mi
- 7/10John F. Kennedy Middle SchoolGrades: 6-8Distance: 0.7 mi
- 6/10Southington High SchoolGrades: 9-12Distance: 3.3 mi

Get pre-qualified for a loan
At Zillow Home Loans, we can pre-qualify you in as little as 5 minutes with no impact to your credit score.An equal housing lender. NMLS #10287.
