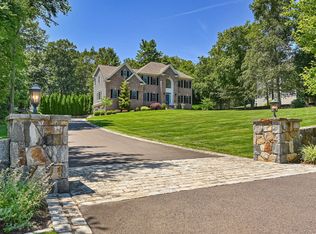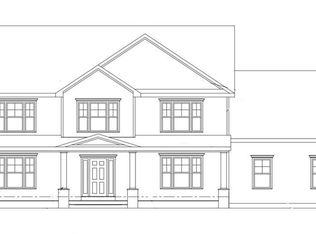Sold for $1,700,000
$1,700,000
55 Winthrop Woods Road, Shelton, CT 06484
5beds
4,505sqft
Single Family Residence
Built in 2013
1.02 Acres Lot
$1,822,200 Zestimate®
$377/sqft
$6,334 Estimated rent
Home value
$1,822,200
$1.62M - $2.04M
$6,334/mo
Zestimate® history
Loading...
Owner options
Explore your selling options
What's special
Do not miss this truly one of a kind home. Features include over 5500 SQFT of living space, remodeled gourmet kitchen with Quartz counters and high end appliances, large two-story Family room with fireplace, first floor br/office with full bath, main level bar perfect for entertaining. All four bedrooms on the second floor have a full bath. The Primary Bedroom suite has a 15x21 walk in closet and changing room. Finished lower-level game room adds approx. 1000 sqft of living space. Professionally landscaped backyard with new in-ground pool, firepit and patio.
Zillow last checked: 8 hours ago
Listing updated: October 01, 2024 at 01:00am
Listed by:
Chris Carey 203-231-3416,
Carey & Guarrera Real Estate 203-925-0058
Bought with:
Matt Nuzie, RES.0785614
RE/MAX Right Choice
Source: Smart MLS,MLS#: 24020868
Facts & features
Interior
Bedrooms & bathrooms
- Bedrooms: 5
- Bathrooms: 6
- Full bathrooms: 4
- 1/2 bathrooms: 2
Primary bedroom
- Features: Dressing Room, Full Bath, Walk-In Closet(s)
- Level: Upper
- Area: 504 Square Feet
- Dimensions: 36 x 14
Bedroom
- Features: Hardwood Floor
- Level: Main
- Area: 156 Square Feet
- Dimensions: 12 x 13
Bedroom
- Features: Hardwood Floor
- Level: Upper
Bedroom
- Features: Hardwood Floor
- Level: Upper
Bedroom
- Features: Hardwood Floor
- Level: Upper
Dining room
- Features: High Ceilings, Hardwood Floor
- Level: Main
- Area: 208 Square Feet
- Dimensions: 16 x 13
Family room
- Features: Fireplace, Hardwood Floor
- Level: Main
- Area: 198 Square Feet
- Dimensions: 9 x 22
Great room
- Features: Laminate Floor
- Level: Lower
Kitchen
- Features: Quartz Counters, Pantry, Hardwood Floor
- Level: Main
- Area: 378 Square Feet
- Dimensions: 27 x 14
Living room
- Features: High Ceilings, Hardwood Floor
- Level: Main
- Area: 195 Square Feet
- Dimensions: 15 x 13
Heating
- Forced Air, Propane
Cooling
- Central Air
Appliances
- Included: Cooktop, Oven, Refrigerator, Dishwasher, Washer, Dryer, Wine Cooler, Water Heater
- Laundry: Main Level
Features
- Basement: Full,Partially Finished
- Attic: Walk-up
- Number of fireplaces: 1
Interior area
- Total structure area: 4,505
- Total interior livable area: 4,505 sqft
- Finished area above ground: 4,505
Property
Parking
- Total spaces: 3
- Parking features: Attached
- Attached garage spaces: 3
Features
- Has private pool: Yes
- Pool features: Heated, In Ground
Lot
- Size: 1.02 Acres
- Features: Landscaped, Open Lot
Details
- Parcel number: 2420400
- Zoning: R-1
Construction
Type & style
- Home type: SingleFamily
- Architectural style: Colonial
- Property subtype: Single Family Residence
Materials
- Other
- Foundation: Concrete Perimeter
- Roof: Asphalt
Condition
- New construction: No
- Year built: 2013
Utilities & green energy
- Sewer: Septic Tank
- Water: Public
Community & neighborhood
Security
- Security features: Security System
Location
- Region: Shelton
- Subdivision: Huntington
Price history
| Date | Event | Price |
|---|---|---|
| 8/23/2024 | Sold | $1,700,000-8.1%$377/sqft |
Source: | ||
| 5/31/2024 | Pending sale | $1,849,900$411/sqft |
Source: | ||
| 5/28/2024 | Listed for sale | $1,849,900+90.7%$411/sqft |
Source: | ||
| 9/4/2018 | Sold | $970,000-8.5%$215/sqft |
Source: | ||
| 7/2/2018 | Pending sale | $1,059,900$235/sqft |
Source: Keller Williams Partners Realty #170058426 Report a problem | ||
Public tax history
| Year | Property taxes | Tax assessment |
|---|---|---|
| 2025 | $15,416 +0.2% | $819,140 +2.2% |
| 2024 | $15,378 +9.8% | $801,780 |
| 2023 | $14,007 | $801,780 |
Find assessor info on the county website
Neighborhood: 06484
Nearby schools
GreatSchools rating
- 8/10Mohegan SchoolGrades: K-4Distance: 0.6 mi
- 3/10Intermediate SchoolGrades: 7-8Distance: 3.2 mi
- 7/10Shelton High SchoolGrades: 9-12Distance: 3.4 mi
Schools provided by the listing agent
- Middle: Shelton,Perry Hill
- High: Shelton
Source: Smart MLS. This data may not be complete. We recommend contacting the local school district to confirm school assignments for this home.
Get pre-qualified for a loan
At Zillow Home Loans, we can pre-qualify you in as little as 5 minutes with no impact to your credit score.An equal housing lender. NMLS #10287.
Sell with ease on Zillow
Get a Zillow Showcase℠ listing at no additional cost and you could sell for —faster.
$1,822,200
2% more+$36,444
With Zillow Showcase(estimated)$1,858,644

