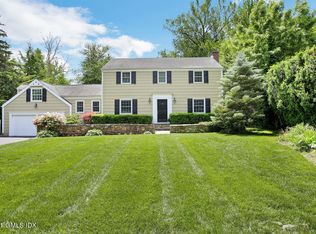Set on a tree-lined street in Riverside, this light/bright 5 BR, 4.1 BA home features an open floorplan for easy entertaining and daily living. The living room with fireplace has French doors opening to the sunroom and patio. The adjacent dining room with large windows offers built-in storage. The eat-in kitchen (granite, stainless steel with breakfast room opens to the spacious family room with vaulted ceiling, built-ins, fireplace, and slider to the patio overlooking the level yard. A private office with wood accents and built-ins, powder room, and laundry room complete the main floor. On the 2nd floor is the main bedroom with vaulted ceiling, built-ins, a walk-in closet and luxe bath. There are 2 ensuite bedrooms, and 2 addt'l bedrooms with hall bath. 3,663 sf including lower level.
This property is off market, which means it's not currently listed for sale or rent on Zillow. This may be different from what's available on other websites or public sources.
