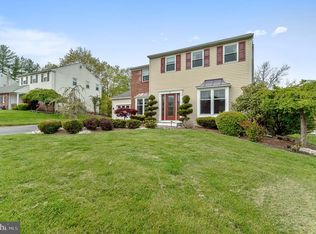Beautiful Tudor style home in desirable area. This house features 3 large size bedrooms on the second floor and one office/bedroom on the main level. Huge master with newly remodeled (2016) master bedroom, large walk in closet with plenty of space. First floor features good size family room with a stone fireplace, nice size living and dining room. Newly remodeled kitchen (2015)with new GE appliances, granite counter tops. Beautiful dark walnut tile throughout the hallway, kitchen, laundry room and newer powder room (remodeled 2015). Newer sliding door in the kitchen that opens up to the huge deck that runs the whole length of the house. Plenty of entertainment space during hot summer days on the deck and nice size yard with storage shed. Finished basement features new carpet and fresh paint can be used for living space or storage. Newer HVAC system (2015), newer landscaping and stone (2016)walk way to the house. Freshly repainted (2017). Just unpack and move in!!! Located in Council Rock School District. Seller is offering a 1 year home warranty!
This property is off market, which means it's not currently listed for sale or rent on Zillow. This may be different from what's available on other websites or public sources.

