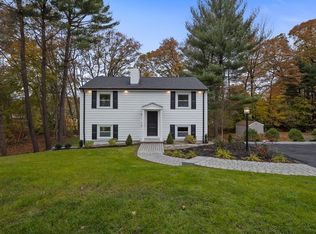Sold for $980,000
$980,000
55 Winslow Rd, Reading, MA 01867
3beds
2,589sqft
Single Family Residence
Built in 1950
0.37 Acres Lot
$1,038,800 Zestimate®
$379/sqft
$5,336 Estimated rent
Home value
$1,038,800
$987,000 - $1.10M
$5,336/mo
Zestimate® history
Loading...
Owner options
Explore your selling options
What's special
Nestled in the highly desirable West side neighborhood of Winslow Road, this stunning home boasts 3 bedrooms & 2 bathrooms spanning over a vast 2500+ square feet! The great room with cathedral ceilings & a cozy fireplace provides the perfect backdrop for entertaining friends & family. The kitchen is adorned with recessed lighting, backsplash, & granite counters. The finished family room in the basement provides additional living space while the pull-down attic offers ample room for organizational needs. California closets, built-in shelving & a lovely window bench are just some of the features the bedrooms offer. Step outside onto the back deck with a newer retaining wall & designer stone to enjoy the peace & tranquility of your professionally landscaped surroundings. Conveniently located within walking distance to elementary & middle schools, this splendid property provides close access to Routes 93 & 95. Don't miss the opportunity to make this exquisite home yours today!
Zillow last checked: 8 hours ago
Listing updated: July 17, 2023 at 07:57am
Listed by:
Kimberly Aponte 978-866-9939,
LAER Realty Partners 978-957-1700
Bought with:
Meral U Comstock
Homesmart Success Realty
Source: MLS PIN,MLS#: 73113320
Facts & features
Interior
Bedrooms & bathrooms
- Bedrooms: 3
- Bathrooms: 2
- Full bathrooms: 2
Primary bedroom
- Features: Walk-In Closet(s), Closet/Cabinets - Custom Built, Flooring - Wall to Wall Carpet, Recessed Lighting
- Level: Second
- Area: 299.78
- Dimensions: 12.67 x 23.67
Bedroom 2
- Features: Flooring - Wall to Wall Carpet
- Level: Second
- Area: 204
- Dimensions: 17 x 12
Bedroom 3
- Features: Flooring - Wall to Wall Carpet
- Level: Second
- Area: 174.72
- Dimensions: 15.42 x 11.33
Primary bathroom
- Features: No
Bathroom 1
- Features: Bathroom - Full, Flooring - Stone/Ceramic Tile
- Level: First
- Area: 37.01
- Dimensions: 5.42 x 6.83
Bathroom 2
- Features: Bathroom - Full, Flooring - Stone/Ceramic Tile, Recessed Lighting
- Level: Second
- Area: 64.04
- Dimensions: 8.83 x 7.25
Dining room
- Features: Flooring - Hardwood, Recessed Lighting
- Level: First
- Area: 196.33
- Dimensions: 12.67 x 15.5
Family room
- Features: Flooring - Wall to Wall Carpet, Recessed Lighting
- Level: Basement
- Area: 355.18
- Dimensions: 17.83 x 19.92
Kitchen
- Features: Flooring - Hardwood, Countertops - Stone/Granite/Solid, Recessed Lighting
- Level: Main,First
- Area: 77.76
- Dimensions: 10.8 x 7.2
Living room
- Features: Flooring - Hardwood
- Level: First
- Area: 316.46
- Dimensions: 20.42 x 15.5
Office
- Features: Flooring - Vinyl
- Level: First
- Area: 83.06
- Dimensions: 9.58 x 8.67
Heating
- Baseboard, Natural Gas, Fireplace(s)
Cooling
- Central Air, Ductless
Appliances
- Included: Range, Dishwasher, Microwave, Refrigerator, Washer, Dryer
- Laundry: Flooring - Vinyl, First Floor, Gas Dryer Hookup, Washer Hookup
Features
- Cathedral Ceiling(s), Recessed Lighting, Storage, Great Room, Office
- Flooring: Tile, Carpet, Hardwood, Flooring - Hardwood, Flooring - Vinyl
- Basement: Full,Finished,Walk-Out Access
- Number of fireplaces: 2
- Fireplace features: Living Room
Interior area
- Total structure area: 2,589
- Total interior livable area: 2,589 sqft
Property
Parking
- Total spaces: 4
- Parking features: Paved Drive, Off Street, Paved
- Uncovered spaces: 4
Features
- Patio & porch: Patio
- Exterior features: Patio, Storage, Professional Landscaping
Lot
- Size: 0.37 Acres
- Features: Wooded
Details
- Parcel number: 732518
- Zoning: S20
Construction
Type & style
- Home type: SingleFamily
- Architectural style: Colonial,Garrison
- Property subtype: Single Family Residence
Materials
- Frame
- Foundation: Concrete Perimeter, Slab
- Roof: Shingle
Condition
- Year built: 1950
Utilities & green energy
- Electric: Generator Connection
- Sewer: Public Sewer
- Water: Public
- Utilities for property: for Electric Range, for Gas Dryer, Washer Hookup, Generator Connection
Community & neighborhood
Community
- Community features: Public Transportation, Shopping, Pool, Tennis Court(s), Park, Walk/Jog Trails, Golf, Medical Facility, Bike Path, Conservation Area, Highway Access, House of Worship, Private School, Public School
Location
- Region: Reading
- Subdivision: West Side
Price history
| Date | Event | Price |
|---|---|---|
| 7/14/2023 | Sold | $980,000+3.2%$379/sqft |
Source: MLS PIN #73113320 Report a problem | ||
| 5/22/2023 | Contingent | $949,900$367/sqft |
Source: MLS PIN #73113320 Report a problem | ||
| 5/18/2023 | Listed for sale | $949,900+63.8%$367/sqft |
Source: MLS PIN #73113320 Report a problem | ||
| 6/28/2006 | Sold | $580,000+213.5%$224/sqft |
Source: Public Record Report a problem | ||
| 5/25/1995 | Sold | $185,000$71/sqft |
Source: Public Record Report a problem | ||
Public tax history
| Year | Property taxes | Tax assessment |
|---|---|---|
| 2025 | $10,022 +0.8% | $879,900 +3.7% |
| 2024 | $9,942 +3.2% | $848,300 +10.9% |
| 2023 | $9,633 +3.8% | $765,100 +9.9% |
Find assessor info on the county website
Neighborhood: 01867
Nearby schools
GreatSchools rating
- 9/10Alice M. Barrows Elementary SchoolGrades: K-5Distance: 0.1 mi
- 8/10Walter S Parker Middle SchoolGrades: 6-8Distance: 0.5 mi
- 9/10Reading Memorial High SchoolGrades: 9-12Distance: 1.3 mi
Schools provided by the listing agent
- Elementary: Barrows
- Middle: Parker
- High: Rmhs
Source: MLS PIN. This data may not be complete. We recommend contacting the local school district to confirm school assignments for this home.
Get a cash offer in 3 minutes
Find out how much your home could sell for in as little as 3 minutes with a no-obligation cash offer.
Estimated market value$1,038,800
Get a cash offer in 3 minutes
Find out how much your home could sell for in as little as 3 minutes with a no-obligation cash offer.
Estimated market value
$1,038,800
