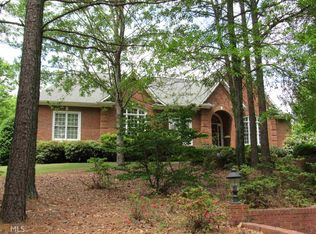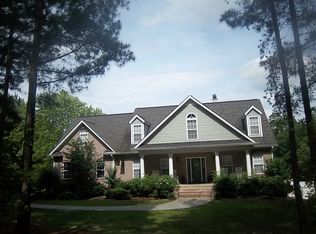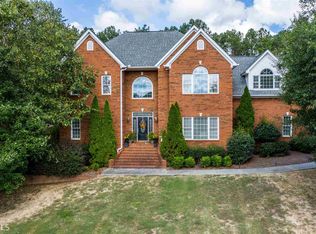A 6,100 sq ft home with five bedrooms and five and 1/2 baths. Each bedroom is attached to its own individual bathroom. Large custom kitchen with stainless Steel appliances and granite counter tops. Two story family room with wood burning fireplace, separate formal living room, formal dinning room with French doors to front patio. Huge Master suite, with sitting area on main floor with jacuzzi tub and tiled shower, large walk-in closet. Upstairs are 4 large bedrooms with built in bay window cabinetry/seat. Finished daylight basement with space for home office, hobby room, home theater, small kitchen, living room with gas fireplace, workout/fitness room (could be an in-law suite) and private garage entrance on back of house. In home office located downstairs, as well as plenty of space for a gaming room/ workout room. A theater room with projector and 105 inch drop down screen as well as a bar in the back of the room. A lawn care room/2nd garage located on the basement level underneath the deck that is large enough to fit a vehicle or any other storage needs that you may have. On the main level you have: a master bedroom and bathroom with walk in closet, a guest half bathroom, dining room, two separate living rooms, high ceilings, wood burning fireplace, a large kitchen, two car garage, a laundry room, as well as a large 65X16 ft, partially covered full length deck. The master bathroom has access to the covered part of the deck, its own personal living room, master bathroom with walk in closet, jacuzzi tub, and walk in shower, as well as his and hers separated sinks. The kitchen comes with stainless steel appliances, granite counter tops, and bar seating on the island. The top level has four bedrooms. Tremendous family home with a large level backyard on a quite and private 2.75 acre lot in HighPointe neighborhood. FaceTime tours, In home tours, and more images available upon request.
This property is off market, which means it's not currently listed for sale or rent on Zillow. This may be different from what's available on other websites or public sources.


