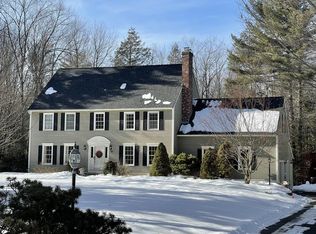Desirable Woodgate of Holden. 4 levels of living - 3833 sq.ft.plus lower level with walkout to private yard and running brook. Features include: Updated eat in kitchen, mudroom, formal dining and living rooms plus 4 season room, vaulted ceiling. Master bedroom features vaulted ceiling, sky lites and spacious updated bath, whirlpool, marble floor. Pine floors throughout 3 levels, solid wood doors - 4 zones of heating - central vac - security system - sprinkler system. Third floor features full bath and room for whatever your desires. Walk out basement features two spacious rooms for exercise or added game room. This home is warm and peaceful. Easy access to town and major routes. Move in and enjoy the holidays with 3 fireplaces to keep you cozy.
This property is off market, which means it's not currently listed for sale or rent on Zillow. This may be different from what's available on other websites or public sources.
