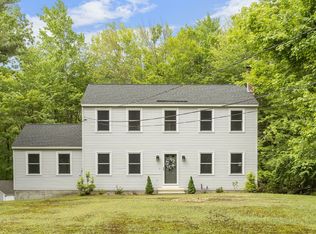Well maintained Cape located at the end of a cul-de-sac w/ a private 2 acre wooded lot. Around back find a 2 car garage & covered porch w/ entrance or enter through the front Porch. Enter into a sunlit Formal DR open to the Kitchen filled w/ plenty of cabinetry & center island w/ seating. Main level features a Front to Back FR w/ a wood stove, Full BA & spacious Mudroom w/ W/D hookups, closet space & separate entries to the exterior & the garage! Upstairs boasts 3 BDRMS + a Master BDRM w/ his & her closets, Full BA & a gracious sized bonus rm/office space. Use the finished knotty pine accented basement as desired! Exterior offers a courtyard feel w/ a brick patio w/ a firepit & surrounding grass. Plenty of room for all your tools & yard equipment in the large shed. Enjoy a quick commute to the center of town, schools, NH Line and the desirable nature lovers attraction, Mt Watatic. Donât let this one slip away!
This property is off market, which means it's not currently listed for sale or rent on Zillow. This may be different from what's available on other websites or public sources.
