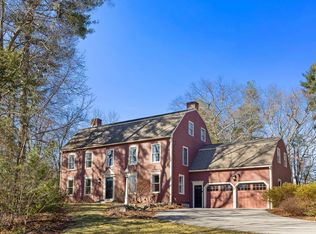THIS MAGNIFICENT 5 BEDROOM COLONIAL WITH 3 LEVELS OF LIVING STANDS TALL ON A CORNER LOT OF WHITEWOOD ROAD AND MILL POND CIRCLE WITH ENTRANCES OFF BOTH ROADS. YOU'LL LOVE THE COOK'S KITCHEN WITH ITS DOUBLE OVENS, INDUCTION DOWNDRAFT COOK TOP, PLENTY OF CABINETS, COUNTER SPACE, PENINSULA, ISLAND AND WALK OUT BAY WINDOW. THE CATHEDRAL FIREPLACED GREAT ROOM W/BRAZILIAN CHERRY HARDWOOD FLOORS OPENS TO BOTH THE THREE SEASON PORCH AND DECK OVERLOOKING THE FENCED IN SPACIOUS BACK YARD. THERE ARE HARDWOOD FLOORS IN BOTH THE LIVING AND DINING ROOMS. THE MASTER BEDROOM LENDS ITSELF TO THE LOFT WITH A SPIRAL STAIRCASE DESCENDING TO THE GREAT ROOM AND A SITTING ROOM LEADING TO THE THIRD FLOOR CONTAINING 2 MORE BEDROOMS. THIS HOME WITH PLENTY OF SPACE, IDEAL LOCATION, PERFECT FOR ENTERTAINING AND GATHERINGS AND WORKING FROM HOME AWAITS YOUR ARRIVAL!
This property is off market, which means it's not currently listed for sale or rent on Zillow. This may be different from what's available on other websites or public sources.
