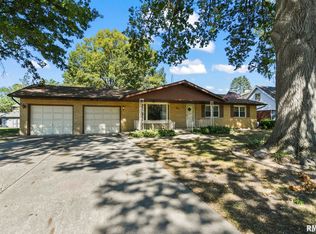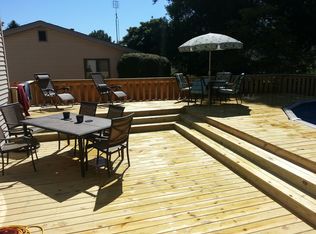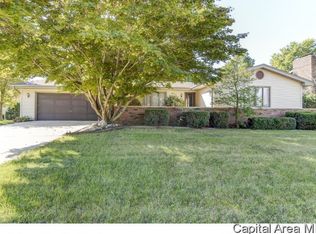Sold for $324,900
$324,900
55 White Birch Rd, Springfield, IL 62712
4beds
4,104sqft
Single Family Residence, Residential
Built in 1970
-- sqft lot
$358,000 Zestimate®
$79/sqft
$2,954 Estimated rent
Home value
$358,000
$340,000 - $376,000
$2,954/mo
Zestimate® history
Loading...
Owner options
Explore your selling options
What's special
**Quartz kitchen counters, final trim work, and stainless appliances completed by end of February** Gutted, improved layout, fully re-finished top to bottom... might as well be new. All brick ranch home with a full finished basement guaranteed to impress. Three bedrooms on the main floor with a 4th in the basement (no egress window). Primary bedroom suite has a stunning private bathroom and separate exit to back patio. Main floor is mostly engineered hardwood with carpet in bedrooms 2 and 3. The kitchen layout is very functional and desirable accented by quartz counters, stainless appliances and a hidden walk-in pantry that will blow you away.
Zillow last checked: 8 hours ago
Listing updated: March 26, 2023 at 01:01pm
Listed by:
Kathy L Tega Offc:217-787-7000,
The Real Estate Group, Inc.
Bought with:
Celinda Doolin, 475119485
Keller Williams Capital
Source: RMLS Alliance,MLS#: CA1020619 Originating MLS: Capital Area Association of Realtors
Originating MLS: Capital Area Association of Realtors

Facts & features
Interior
Bedrooms & bathrooms
- Bedrooms: 4
- Bathrooms: 3
- Full bathrooms: 3
Bedroom 1
- Level: Main
- Dimensions: 12ft 7in x 18ft 3in
Bedroom 2
- Level: Main
- Dimensions: 10ft 8in x 13ft 4in
Bedroom 3
- Level: Main
- Dimensions: 12ft 8in x 13ft 4in
Bedroom 4
- Level: Basement
- Dimensions: 9ft 9in x 12ft 1in
Other
- Level: Main
- Dimensions: 15ft 0in x 12ft 5in
Other
- Area: 1545
Family room
- Level: Basement
- Dimensions: 44ft 0in x 11ft 5in
Kitchen
- Level: Main
- Dimensions: 30ft 0in x 12ft 5in
Laundry
- Level: Main
- Dimensions: 10ft 5in x 9ft 5in
Living room
- Level: Main
- Dimensions: 26ft 8in x 14ft 9in
Main level
- Area: 2559
Recreation room
- Level: Basement
- Dimensions: 14ft 0in x 12ft 0in
Heating
- Forced Air
Cooling
- Central Air
Appliances
- Included: Dishwasher, Disposal, Range, Refrigerator
Features
- Ceiling Fan(s)
- Basement: Crawl Space,Finished,Full
- Number of fireplaces: 1
Interior area
- Total structure area: 2,559
- Total interior livable area: 4,104 sqft
Property
Parking
- Total spaces: 2
- Parking features: Attached
- Attached garage spaces: 2
- Details: Number Of Garage Remotes: 1
Features
- Patio & porch: Patio, Porch
Lot
- Dimensions: 147 x 107 x 127 x 140
- Features: Corner Lot
Details
- Parcel number: 23070327001
Construction
Type & style
- Home type: SingleFamily
- Architectural style: Ranch
- Property subtype: Single Family Residence, Residential
Materials
- Brick, Stone
- Foundation: Block, Concrete Perimeter
- Roof: Shingle
Condition
- New construction: No
- Year built: 1970
Utilities & green energy
- Sewer: Public Sewer
- Water: Public
- Utilities for property: Cable Available
Community & neighborhood
Location
- Region: Springfield
- Subdivision: Timberlane
Other
Other facts
- Road surface type: Paved
Price history
| Date | Event | Price |
|---|---|---|
| 3/21/2023 | Sold | $324,900+1.6%$79/sqft |
Source: | ||
| 2/23/2023 | Pending sale | $319,900$78/sqft |
Source: | ||
| 2/22/2023 | Listed for sale | $319,900+137%$78/sqft |
Source: | ||
| 9/23/2022 | Sold | $135,000$33/sqft |
Source: Public Record Report a problem | ||
Public tax history
| Year | Property taxes | Tax assessment |
|---|---|---|
| 2024 | $9,521 +3% | $119,347 +9.5% |
| 2023 | $9,244 +42.6% | $109,013 +30.8% |
| 2022 | $6,481 +4% | $83,324 +3.9% |
Find assessor info on the county website
Neighborhood: 62712
Nearby schools
GreatSchools rating
- 6/10Hazel Dell Elementary SchoolGrades: K-5Distance: 2.1 mi
- 2/10Jefferson Middle SchoolGrades: 6-8Distance: 2.6 mi
- 2/10Springfield Southeast High SchoolGrades: 9-12Distance: 2.2 mi
Schools provided by the listing agent
- Elementary: Hazel Dell
- Middle: Jefferson
- High: Springfield Southeast
Source: RMLS Alliance. This data may not be complete. We recommend contacting the local school district to confirm school assignments for this home.
Get pre-qualified for a loan
At Zillow Home Loans, we can pre-qualify you in as little as 5 minutes with no impact to your credit score.An equal housing lender. NMLS #10287.


