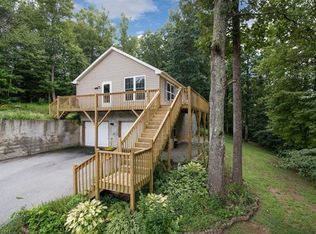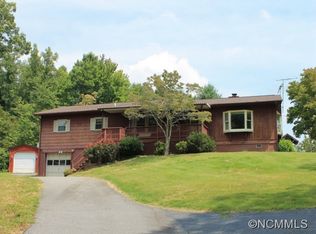Closed
$340,000
55 Whitaker Cir, Fairview, NC 28730
3beds
1,309sqft
Manufactured Home
Built in 1996
0.94 Acres Lot
$329,700 Zestimate®
$260/sqft
$1,896 Estimated rent
Home value
$329,700
$300,000 - $363,000
$1,896/mo
Zestimate® history
Loading...
Owner options
Explore your selling options
What's special
Showings start April 10.
Enjoy amazing year round views in this mountaintop home in sought after Fairview. This beautifully updated modular home boasts ALL NEW roof, windows, HVAC, kitchen with granite, master bath, LVP flooring throughout, covered back deck and new driveway with ample, level parking. The light and bright open floor plan with split bedroom layout has awesome views from the large deck and most every room. You'll love the .85 acre lot with low maintenance "no mow" yard with separate outbuilding for storage. The charming, peaceful and walkable neighborhood is just 2.5 easy miles to grocery and necessities, and only 18 minutes to vibrant downtown Asheville's popular shops and restaurants. Plus a 6 person hot tub with mountain views to boot! Short term rentals allowed!
Zillow last checked: 8 hours ago
Listing updated: May 21, 2025 at 06:49am
Listing Provided by:
Adam Johnson adam@greybeardrealty.com,
GreyBeard Realty
Bought with:
Jana Osada
Keller Williams Elite Realty
Source: Canopy MLS as distributed by MLS GRID,MLS#: 4243670
Facts & features
Interior
Bedrooms & bathrooms
- Bedrooms: 3
- Bathrooms: 2
- Full bathrooms: 2
- Main level bedrooms: 3
Primary bedroom
- Level: Main
Bedroom s
- Level: Main
Bedroom s
- Level: Main
Bathroom full
- Level: Main
Bathroom full
- Level: Main
Dining area
- Level: Main
Kitchen
- Level: Main
Laundry
- Level: Main
Living room
- Level: Main
Heating
- Heat Pump
Cooling
- Central Air
Appliances
- Included: Dishwasher, Dryer, Electric Range, Microwave, Oven, Refrigerator, Washer, Washer/Dryer
- Laundry: Mud Room, Laundry Room
Features
- Hot Tub
- Flooring: Tile
- Windows: Insulated Windows
- Has basement: No
Interior area
- Total structure area: 1,309
- Total interior livable area: 1,309 sqft
- Finished area above ground: 1,309
- Finished area below ground: 0
Property
Parking
- Parking features: Driveway
- Has uncovered spaces: Yes
Features
- Levels: One
- Stories: 1
- Patio & porch: Covered, Deck, Front Porch, Rear Porch
- Has spa: Yes
- Spa features: Interior Hot Tub
- Has view: Yes
- View description: Long Range, Mountain(s), Year Round
Lot
- Size: 0.94 Acres
- Features: Private, Sloped, Wooded, Views
Details
- Parcel number: 969643451100000
- Zoning: OU
- Special conditions: Standard
Construction
Type & style
- Home type: MobileManufactured
- Architectural style: Ranch
- Property subtype: Manufactured Home
Materials
- Vinyl
- Foundation: Crawl Space
- Roof: Shingle
Condition
- New construction: No
- Year built: 1996
Utilities & green energy
- Sewer: Septic Installed
- Water: Well
Community & neighborhood
Location
- Region: Fairview
- Subdivision: None
Other
Other facts
- Listing terms: Cash,Conventional,FHA,FHA 203(K),USDA Loan,VA Loan
- Road surface type: Gravel, Paved
Price history
| Date | Event | Price |
|---|---|---|
| 5/21/2025 | Sold | $340,000+0.3%$260/sqft |
Source: | ||
| 4/10/2025 | Listed for sale | $339,000+142.1%$259/sqft |
Source: | ||
| 5/19/2023 | Sold | $140,000+0.7%$107/sqft |
Source: | ||
| 4/23/2023 | Pending sale | $139,000$106/sqft |
Source: | ||
| 4/18/2023 | Listed for sale | $139,000+83.1%$106/sqft |
Source: | ||
Public tax history
| Year | Property taxes | Tax assessment |
|---|---|---|
| 2024 | $543 -21.7% | $80,100 -25.7% |
| 2023 | $693 +1.6% | $107,800 |
| 2022 | $682 | $107,800 |
Find assessor info on the county website
Neighborhood: 28730
Nearby schools
GreatSchools rating
- 7/10Fairview ElementaryGrades: K-5Distance: 1.7 mi
- 7/10Cane Creek MiddleGrades: 6-8Distance: 4.3 mi
- 7/10A C Reynolds HighGrades: PK,9-12Distance: 5.6 mi
Get a cash offer in 3 minutes
Find out how much your home could sell for in as little as 3 minutes with a no-obligation cash offer.
Estimated market value
$329,700
Get a cash offer in 3 minutes
Find out how much your home could sell for in as little as 3 minutes with a no-obligation cash offer.
Estimated market value
$329,700


