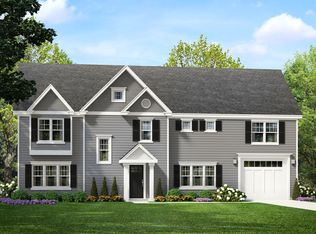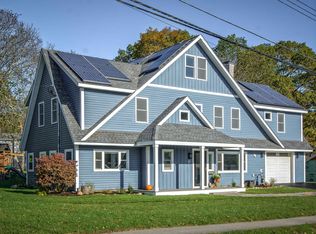***COMPLETELY RENOVATED DESIGNER HOME*** Nestled on a gorgeous side street in the highly desirable WETHERSFIELD neighborhood, This pristine location is within walking distance to Wilson Middle and Ben-hem Elementary, with easy access to shops, restaurants and commuting routes. With new professional landscaping and a manageable back yard, this home has a remarkable presence. Sporting 4 BEDS, 2.5 BATHS, 1 CAR GARAGE and an OPEN FLOOR PLAN, this perfectly sized home checks all the boxes for today's active lifestyle. The interior truly shines, with a glistening kitchen featuring quartz counter tops, stainless steel appliances, wine fridge, and more! The exceptional flow allows easy access to the dining room, family room, mudroom, and backyard. The private master suite is the perfect retreat, with fully tiled shower, free standing soaking tub, and progressive walk-in closet. Save money with the TANKLESS HOT WATER, and easily clean with CENTRAL VAC. Extra value in the FINISHED WALK UP ATTIC!
This property is off market, which means it's not currently listed for sale or rent on Zillow. This may be different from what's available on other websites or public sources.

