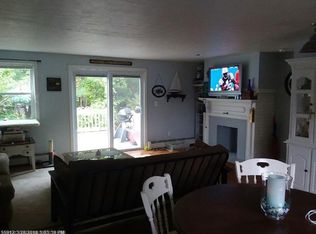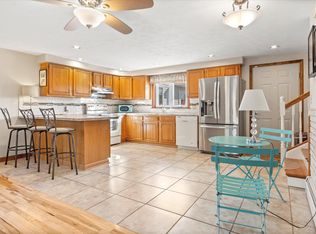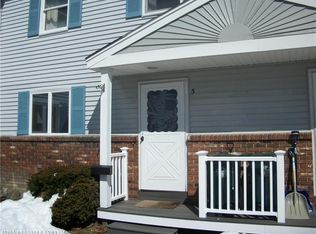Closed
$337,500
55 West Street #1, Biddeford, ME 04005
3beds
1,566sqft
Condominium
Built in 1900
-- sqft lot
$353,600 Zestimate®
$216/sqft
$2,581 Estimated rent
Home value
$353,600
$315,000 - $396,000
$2,581/mo
Zestimate® history
Loading...
Owner options
Explore your selling options
What's special
One-floor living condo with modern convenience and elegance. This stunning 1,566sqft of living space residence boasts three spacious bedrooms and two full baths, offering ample space and comfort for you and your family. The primary suite complete with a generous closet. Not to mention the two additional bedrooms makes this hard to find 3 bedroom 2 bath condo offering ample space and comfort for you and your family. This condo is centrally located, offering unparalleled convenience. Just a short drive away, you will find a vibrant array of shopping options, from boutiques to major retailers. An eclectic mix of restaurants and cafes cater to every palate, making dining out a delightful experience. And when you crave a day of relaxation, the beautiful beaches are just a short drive away. Whether it's sunbathing, swimming, or enjoying a seaside picnic, the coastal lifestyle is yours to enjoy.
Experience the finest in one-floor living with this exceptional condo, where luxury, convenience, and location come together to create the perfect home.
Zillow last checked: 8 hours ago
Listing updated: September 16, 2024 at 07:39pm
Listed by:
Coldwell Banker Realty 207-282-5988
Bought with:
Portside Real Estate Group
Source: Maine Listings,MLS#: 1595062
Facts & features
Interior
Bedrooms & bathrooms
- Bedrooms: 3
- Bathrooms: 2
- Full bathrooms: 2
Primary bedroom
- Level: First
Bedroom 2
- Level: First
Bedroom 3
- Level: First
Kitchen
- Features: Eat-in Kitchen
- Level: First
Laundry
- Level: First
Living room
- Level: First
Heating
- Baseboard, Hot Water
Cooling
- None
Appliances
- Included: Dishwasher, Dryer, Microwave, Electric Range, Refrigerator, Washer
Features
- One-Floor Living
- Flooring: Carpet, Tile, Vinyl
- Basement: Interior Entry,Brick/Mortar,Unfinished
- Has fireplace: No
Interior area
- Total structure area: 1,566
- Total interior livable area: 1,566 sqft
- Finished area above ground: 1,566
- Finished area below ground: 0
Property
Parking
- Total spaces: 1
- Parking features: Common, Paved, 1 - 4 Spaces, Garage Door Opener, Storage
- Attached garage spaces: 1
Features
- Patio & porch: Porch
Lot
- Features: Neighborhood, Level, Sidewalks, Landscaped
Details
- Parcel number: BIDDM29L1108
- Zoning: R2
Construction
Type & style
- Home type: Condo
- Architectural style: New Englander
- Property subtype: Condominium
Materials
- Wood Frame, Vinyl Siding
- Foundation: Block, Brick/Mortar
- Roof: Shingle
Condition
- Year built: 1900
Utilities & green energy
- Electric: Circuit Breakers
- Sewer: Public Sewer
- Water: Public
Community & neighborhood
Location
- Region: Biddeford
HOA & financial
HOA
- Has HOA: Yes
- HOA fee: $200 monthly
Other
Other facts
- Road surface type: Paved
Price history
| Date | Event | Price |
|---|---|---|
| 8/1/2024 | Sold | $337,500+0.7%$216/sqft |
Source: | ||
| 7/3/2024 | Pending sale | $335,000$214/sqft |
Source: | ||
| 6/28/2024 | Listed for sale | $335,000+123.3%$214/sqft |
Source: | ||
| 5/8/2014 | Sold | $150,000-2.6%$96/sqft |
Source: | ||
| 2/20/2014 | Listed for sale | $154,000$98/sqft |
Source: The Maine Real Estate Network #1123034 | ||
Public tax history
| Year | Property taxes | Tax assessment |
|---|---|---|
| 2024 | $2,582 +8.4% | $181,600 |
| 2023 | $2,383 -6.2% | $181,600 +17.3% |
| 2022 | $2,540 +8.4% | $154,800 +20.4% |
Find assessor info on the county website
Neighborhood: 04005
Nearby schools
GreatSchools rating
- NAJohn F Kennedy Memorial SchoolGrades: PK-KDistance: 0.2 mi
- 3/10Biddeford Middle SchoolGrades: 5-8Distance: 0.4 mi
- 5/10Biddeford High SchoolGrades: 9-12Distance: 1.3 mi

Get pre-qualified for a loan
At Zillow Home Loans, we can pre-qualify you in as little as 5 minutes with no impact to your credit score.An equal housing lender. NMLS #10287.


