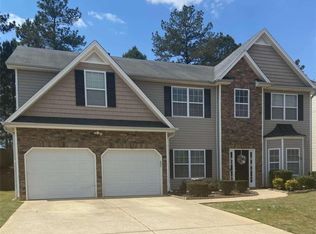Closed
$347,000
55 Wesleyan Way, Dallas, GA 30132
4beds
2,232sqft
Single Family Residence
Built in 2018
7,840.8 Square Feet Lot
$351,800 Zestimate®
$155/sqft
$1,957 Estimated rent
Home value
$351,800
$317,000 - $390,000
$1,957/mo
Zestimate® history
Loading...
Owner options
Explore your selling options
What's special
Welcome home! The exceptional residence is nestled in the desirable CIvey MeadowC Neighborhood. You have discovered this 4 bed/2.5 bath. The open floor plan features a cozy fireplace in the family room, offering an expanse view of the kitchen, dining room, and large center island, complete with an updated farmhouse Co style sink, updated wall, mount range extractor, stained cabinets, and modern lighting fixtures that blend seamlessly together. French doors provide access to the stepless patio, offering a private retreat or daytime/evening relaxation, as well as an ideal setting for outdoor gatherings. A 2 car garage features remote controlled access. Upstairs, the expansive master suite awaits, complete with a spacious bathroom boasting double sinks, a separate shower and tub, plus a generous walk-in closet. A conveniently located laundry room is also situated upstairs. Great sized secondary bedrooms. The upstairs carpet scheduled for deep cleaning prior to closing. The sellers relocation has prompted the removal of numerous furnishings and ready to close anytime. Interior walls were freshly painted just two days ago. As the home has seen minimal occupancy, viewings are limited to appointment only after business hours. Desirable location in North Paulding high school district, conveniently located near Publix, restaurants, entertainment, venues, and more. Home sweet home is ready for your buyers!
Zillow last checked: 8 hours ago
Listing updated: July 22, 2025 at 05:45am
Listed by:
Fannie Lina Latham 404-428-1597,
Atlanta Communities
Bought with:
Michelle Knapp, 421631
RE/MAX Town & Country
Source: GAMLS,MLS#: 10448746
Facts & features
Interior
Bedrooms & bathrooms
- Bedrooms: 4
- Bathrooms: 3
- Full bathrooms: 2
- 1/2 bathrooms: 1
Dining room
- Features: Seats 12+
Kitchen
- Features: Breakfast Area, Breakfast Bar
Heating
- Forced Air, Natural Gas
Cooling
- Ceiling Fan(s), Central Air
Appliances
- Included: Dishwasher, Disposal, Gas Water Heater, Refrigerator
- Laundry: Upper Level
Features
- High Ceilings, Split Bedroom Plan
- Flooring: Hardwood
- Windows: Double Pane Windows
- Basement: None
- Attic: Pull Down Stairs
- Number of fireplaces: 1
- Fireplace features: Family Room
- Common walls with other units/homes: No Common Walls
Interior area
- Total structure area: 2,232
- Total interior livable area: 2,232 sqft
- Finished area above ground: 2,232
- Finished area below ground: 0
Property
Parking
- Parking features: Garage
- Has garage: Yes
Features
- Levels: Two
- Stories: 2
- Patio & porch: Patio
- Waterfront features: No Dock Or Boathouse
- Body of water: None
Lot
- Size: 7,840 sqft
- Features: Level
Details
- Parcel number: 74357
Construction
Type & style
- Home type: SingleFamily
- Architectural style: Brick Front,Traditional
- Property subtype: Single Family Residence
Materials
- Brick, Other
- Foundation: Slab
- Roof: Composition
Condition
- Resale
- New construction: No
- Year built: 2018
Utilities & green energy
- Sewer: Public Sewer
- Water: Public
- Utilities for property: Cable Available, Electricity Available, Sewer Available
Community & neighborhood
Security
- Security features: Security System
Community
- Community features: Sidewalks
Location
- Region: Dallas
- Subdivision: Ivey Meadow
HOA & financial
HOA
- Has HOA: Yes
- HOA fee: $260 annually
- Services included: Other
Other
Other facts
- Listing agreement: Exclusive Right To Sell
- Listing terms: Cash,Conventional,FHA,VA Loan
Price history
| Date | Event | Price |
|---|---|---|
| 3/17/2025 | Sold | $347,000-0.8%$155/sqft |
Source: | ||
| 3/3/2025 | Pending sale | $349,900$157/sqft |
Source: | ||
| 1/29/2025 | Listed for sale | $349,900+48.9%$157/sqft |
Source: | ||
| 6/26/2020 | Sold | $235,000-2.1%$105/sqft |
Source: | ||
| 5/30/2020 | Listed for sale | $239,999$108/sqft |
Source: RE/MAX Integrity #6707352 | ||
Public tax history
| Year | Property taxes | Tax assessment |
|---|---|---|
| 2025 | $3,527 +4.4% | $141,800 +6.6% |
| 2024 | $3,379 -9.2% | $133,040 -6.8% |
| 2023 | $3,722 +20.3% | $142,760 +34.1% |
Find assessor info on the county website
Neighborhood: 30132
Nearby schools
GreatSchools rating
- 4/10WC Abney Elementary SchoolGrades: PK-5Distance: 1.3 mi
- 6/10Lena Mae Moses Middle SchoolGrades: 6-8Distance: 2.3 mi
- 7/10North Paulding High SchoolGrades: 9-12Distance: 5.5 mi
Schools provided by the listing agent
- Elementary: Abney
- Middle: Moses
- High: North Paulding
Source: GAMLS. This data may not be complete. We recommend contacting the local school district to confirm school assignments for this home.
Get a cash offer in 3 minutes
Find out how much your home could sell for in as little as 3 minutes with a no-obligation cash offer.
Estimated market value
$351,800
Get a cash offer in 3 minutes
Find out how much your home could sell for in as little as 3 minutes with a no-obligation cash offer.
Estimated market value
$351,800
