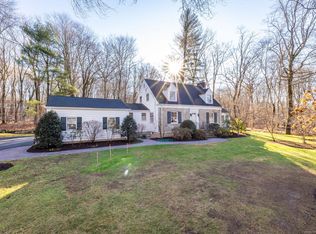Sold for $785,000 on 06/11/24
$785,000
55 Wepawaug Road, Woodbridge, CT 06525
5beds
4,068sqft
Single Family Residence
Built in 1946
1.84 Acres Lot
$857,300 Zestimate®
$193/sqft
$4,663 Estimated rent
Home value
$857,300
$772,000 - $960,000
$4,663/mo
Zestimate® history
Loading...
Owner options
Explore your selling options
What's special
Nestled on the premier street of Woodbridge, 55 Wepawaug stands as a testament to refined living. Set on 1.84 acres, this Berner Lohne masterpiece exudes timeless charm and character at every turn. Hardwood floors grace the entirety of this home, leading you through the inviting family room adjacent to the remodeled white kitchen, boasting granite counters and stainless-steel appliances with patio doors opening to a serene deck. With a main-level bedroom complemented by 4 additional bedrooms upstairs, it's perfectly suited for guests or an au pair. A generously sized first-floor office caters to your professional needs, while a screened porch with a vaulted ceiling invites relaxation. Luxuriate in the remodeled bathrooms and unwind in the finished rec room, ideal for a home gym. The heated bonus room above the garage provides additional versatility. Revel in the living room with a cozy fireplace and the dining room featuring built-in corner cabinets. With a 3rd garage bay shed in the backyard, it's tailored for your weekend car. Boasting award-winning school systems and proximity to shopping, Route 15, and Yale, this residence encapsulates the pinnacle of Woodbridge living. Welcome home to sophistication, convenience, and enduring elegance.
Zillow last checked: 8 hours ago
Listing updated: October 01, 2024 at 12:06am
Listed by:
Frank J. D'Ostilio 203-641-7072,
Houlihan Lawrence WD 203-701-4848
Bought with:
Georgia W. Newcomb, REB.0758679
Houlihan Lawrence WD
Source: Smart MLS,MLS#: 24013319
Facts & features
Interior
Bedrooms & bathrooms
- Bedrooms: 5
- Bathrooms: 3
- Full bathrooms: 2
- 1/2 bathrooms: 1
Primary bedroom
- Level: Upper
Bedroom
- Level: Upper
Bedroom
- Level: Main
Bedroom
- Level: Upper
Bedroom
- Level: Upper
Dining room
- Level: Main
Family room
- Level: Main
Kitchen
- Level: Main
Living room
- Level: Main
Office
- Level: Main
Other
- Level: Lower
Rec play room
- Level: Upper
Heating
- Hot Water, Oil
Cooling
- Central Air
Appliances
- Included: Oven/Range, Refrigerator, Water Heater
Features
- Basement: Full,Partially Finished
- Attic: None
- Number of fireplaces: 1
Interior area
- Total structure area: 4,068
- Total interior livable area: 4,068 sqft
- Finished area above ground: 3,193
- Finished area below ground: 875
Property
Parking
- Total spaces: 2
- Parking features: Attached
- Attached garage spaces: 2
Lot
- Size: 1.84 Acres
- Features: Few Trees, Level
Details
- Parcel number: 1449722
- Zoning: A
Construction
Type & style
- Home type: SingleFamily
- Architectural style: Colonial
- Property subtype: Single Family Residence
Materials
- Cedar
- Foundation: Concrete Perimeter
- Roof: Asphalt
Condition
- New construction: No
- Year built: 1946
Utilities & green energy
- Sewer: Septic Tank
- Water: Well
Community & neighborhood
Location
- Region: Woodbridge
Price history
| Date | Event | Price |
|---|---|---|
| 6/11/2024 | Sold | $785,000+3.4%$193/sqft |
Source: | ||
| 5/20/2024 | Pending sale | $759,000$187/sqft |
Source: | ||
| 4/26/2024 | Listed for sale | $759,000+68.7%$187/sqft |
Source: | ||
| 8/20/2001 | Sold | $450,000+63.6%$111/sqft |
Source: | ||
| 9/1/1993 | Sold | $275,000$68/sqft |
Source: Public Record Report a problem | ||
Public tax history
| Year | Property taxes | Tax assessment |
|---|---|---|
| 2025 | $17,151 +16.5% | $525,770 +65.8% |
| 2024 | $14,723 +3% | $317,100 |
| 2023 | $14,295 +3% | $317,100 |
Find assessor info on the county website
Neighborhood: 06525
Nearby schools
GreatSchools rating
- 9/10Beecher Road SchoolGrades: PK-6Distance: 1.3 mi
- 9/10Amity Middle School: BethanyGrades: 7-8Distance: 6.7 mi
- 9/10Amity Regional High SchoolGrades: 9-12Distance: 2.6 mi
Schools provided by the listing agent
- Elementary: Beecher Road
- High: Amity Regional
Source: Smart MLS. This data may not be complete. We recommend contacting the local school district to confirm school assignments for this home.

Get pre-qualified for a loan
At Zillow Home Loans, we can pre-qualify you in as little as 5 minutes with no impact to your credit score.An equal housing lender. NMLS #10287.
Sell for more on Zillow
Get a free Zillow Showcase℠ listing and you could sell for .
$857,300
2% more+ $17,146
With Zillow Showcase(estimated)
$874,446