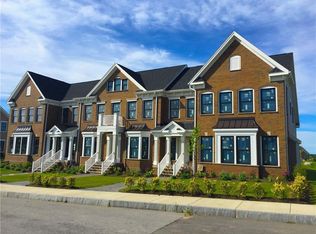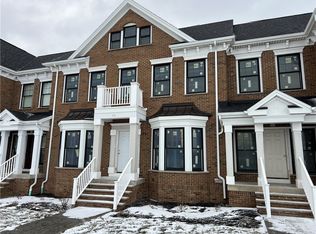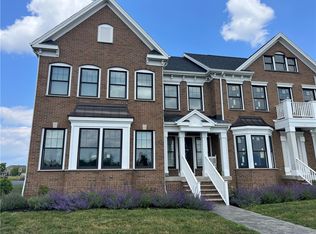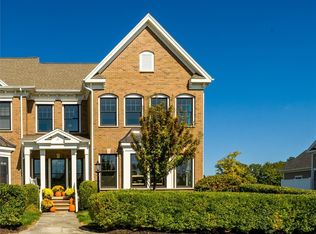Closed
$685,000
55 Watermark Lndg E, Rochester, NY 14618
4beds
2,482sqft
Townhouse, Condominium
Built in 2016
-- sqft lot
$703,700 Zestimate®
$276/sqft
$3,562 Estimated rent
Maximize your home sale
Get more eyes on your listing so you can sell faster and for more.
Home value
$703,700
$654,000 - $760,000
$3,562/mo
Zestimate® history
Loading...
Owner options
Explore your selling options
What's special
Welcome to The Reserve on the Erie Canal in Brighton—where upscale townhouse living meets unmatched value. Over $100K in premium upgrades completed in the last 6 months. Approx. 3,100 sq ft including finished basement with egress.
Enjoy the privacy of a townhouse while being taxed as a condo—and the 2025 tax assessment is going down.
Interior features include LVP flooring throughout, Alexa-enabled lighting, under-cabinet and floor-level accents. The chef’s kitchen impresses with a massive quartz island, pot filler, and full-size fridge & freezer. A butler’s pantry/home office includes a second oven and tons of storage.
Three of four bedrooms offer walk-in closets with custom built-ins. The primary suite includes a spa-like bath with heated floors. Outside: fenced yard, paver patio, and attached two-car garage. Bonus: on-demand hot water and alarm system.
HOA covers everything: heated pool, hot tub, sauna, wine room, gym, theater, bar/library, commercial kitchen, dining hall, plus internet, cable, trash, snow removal, and full lawn care.
Luxury, convenience, and lower taxes—what more could you ask for?
Open houses Thursday 6/12 at 4:30pm-6pm and Saturday 6/14 10am-12pm. Delayed negotiations until 6/16 at 3pm
Zillow last checked: 8 hours ago
Listing updated: July 28, 2025 at 10:29am
Listed by:
Jason Nettnin 585-279-8055,
RE/MAX Plus
Bought with:
Vincent J. Pace, 33PA1003119
Vincent Associates Real Estate
Source: NYSAMLSs,MLS#: R1613546 Originating MLS: Rochester
Originating MLS: Rochester
Facts & features
Interior
Bedrooms & bathrooms
- Bedrooms: 4
- Bathrooms: 4
- Full bathrooms: 3
- 1/2 bathrooms: 1
- Main level bathrooms: 1
Heating
- Gas, Forced Air, Radiant Floor
Cooling
- Central Air
Appliances
- Included: Appliances Negotiable, Dryer, Dishwasher, Disposal, Gas Oven, Gas Range, Gas Water Heater, Refrigerator, Washer
- Laundry: Main Level
Features
- Ceiling Fan(s), Separate/Formal Dining Room, Entrance Foyer, Eat-in Kitchen, Guest Accommodations, Kitchen Island, Living/Dining Room, Quartz Counters, Second Kitchen, Walk-In Pantry, Programmable Thermostat
- Flooring: Luxury Vinyl, Tile, Varies
- Windows: Thermal Windows
- Basement: Egress Windows,Full,Finished,Sump Pump
- Number of fireplaces: 1
Interior area
- Total structure area: 2,482
- Total interior livable area: 2,482 sqft
Property
Parking
- Total spaces: 2
- Parking features: Attached, Garage, Other, See Remarks
- Attached garage spaces: 2
Features
- Levels: Two
- Stories: 2
- Patio & porch: Open, Patio, Porch
- Exterior features: Fully Fenced, Patio
- Pool features: Association, Community
- Fencing: Full
Lot
- Size: 2,613 sqft
- Dimensions: 32 x 66
- Features: Rectangular, Rectangular Lot, Residential Lot
Details
- Parcel number: 26200014911000040010000006
- Special conditions: Standard
Construction
Type & style
- Home type: Condo
- Property subtype: Townhouse, Condominium
Materials
- Attic/Crawl Hatchway(s) Insulated, Blown-In Insulation, Brick, Vinyl Siding
- Roof: Asphalt,Shingle
Condition
- Resale
- Year built: 2016
Utilities & green energy
- Electric: Circuit Breakers
- Sewer: Connected
- Water: Connected, Public
- Utilities for property: High Speed Internet Available, Sewer Connected, Water Connected
Green energy
- Energy efficient items: Appliances, HVAC, Windows
Community & neighborhood
Security
- Security features: Security System Owned
Location
- Region: Rochester
- Subdivision: Watermark Brownstones
HOA & financial
HOA
- HOA fee: $610 monthly
- Amenities included: Clubhouse, Community Kitchen, Dock, Fitness Center, Pool, Sauna
- Services included: Common Area Maintenance, Maintenance Structure, Snow Removal, Trash
- Association name: Cabot Group
- Association phone: 585-559-8112
Other
Other facts
- Listing terms: Conventional,FHA,VA Loan
Price history
| Date | Event | Price |
|---|---|---|
| 7/25/2025 | Sold | $685,000+0.8%$276/sqft |
Source: | ||
| 6/19/2025 | Pending sale | $679,900$274/sqft |
Source: | ||
| 6/17/2025 | Contingent | $679,900$274/sqft |
Source: | ||
| 6/11/2025 | Listed for sale | $679,900$274/sqft |
Source: | ||
| 10/12/2024 | Listing removed | $679,900$274/sqft |
Source: | ||
Public tax history
| Year | Property taxes | Tax assessment |
|---|---|---|
| 2024 | -- | $246,200 |
| 2023 | -- | $246,200 |
| 2022 | -- | $246,200 |
Find assessor info on the county website
Neighborhood: 14618
Nearby schools
GreatSchools rating
- 6/10French Road Elementary SchoolGrades: 3-5Distance: 1.3 mi
- 7/10Twelve Corners Middle SchoolGrades: 6-8Distance: 2 mi
- 8/10Brighton High SchoolGrades: 9-12Distance: 1.9 mi
Schools provided by the listing agent
- District: Brighton
Source: NYSAMLSs. This data may not be complete. We recommend contacting the local school district to confirm school assignments for this home.



