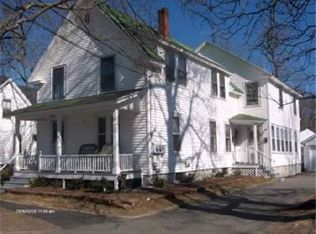Closed
Listed by:
Bonnie Dridi,
EXP Realty Cell:603-944-8195
Bought with: Ruffner Real Estate, LLC
$550,000
55 Washington Street, Exeter, NH 03833
6beds
2,578sqft
Multi Family
Built in 1900
-- sqft lot
$703,000 Zestimate®
$213/sqft
$2,895 Estimated rent
Home value
$703,000
$654,000 - $759,000
$2,895/mo
Zestimate® history
Loading...
Owner options
Explore your selling options
What's special
Really nice duplex located on a tree lined street with a large lot, 2 car garage, tax card has 3 bed each unit (2 bed plus office), washer/dryer hookups (1 washer/dryer convey with sale). Each unit has its own floor and entry. The 1st floor unit has 2-3 bedrooms, a large kitchen, and hardwood floors. The 2nd floor unit has an interior staircase and farmers porch. Both units are large with many options for layout. Natural gas heat, unfinished basement with sump pump. Walk downtown or to Exeter train station to Boston. Heating systems 5+- yrs, roof apx 15 yrs, town water with new water line 2018 and sewer line. Many upgrades. Garage has new siding, 2 new doors and new windows. GREAT for an owner occupier apx $1600+-. a month when off set by other rent. Great for investors with positive cash flow. Great for condo conversion or renovation to increase the rent. The 2nd floor tenant is vacating May 1st. 1st floor tenant is converting to a month to month April 1st. Great location, close knit community and dog friendly. DELAYED SHOWINGS TO OPEN HOUSE 4/1 2PM-4PM AND 4/2 10AM -12PM. Due to immune compromised tenant, we require buyers to wear masks, and gloves. 48 hour notice for any showings. Pets and children on site.
Zillow last checked: 8 hours ago
Listing updated: May 11, 2023 at 02:02pm
Listed by:
Bonnie Dridi,
EXP Realty Cell:603-944-8195
Bought with:
Florence Ruffner
Ruffner Real Estate, LLC
Source: PrimeMLS,MLS#: 4946674
Facts & features
Interior
Bedrooms & bathrooms
- Bedrooms: 6
- Bathrooms: 2
- Full bathrooms: 2
Heating
- Natural Gas, Forced Air, Gas Heater
Cooling
- None
Appliances
- Included: Rented Water Heater
Features
- Flooring: Carpet, Hardwood, Laminate
- Basement: Dirt Floor,No Tenant Access,Interior Stairs,Sump Pump,Unfinished,Exterior Entry,Walk-Up Access
Interior area
- Total structure area: 3,746
- Total interior livable area: 2,578 sqft
- Finished area above ground: 2,578
- Finished area below ground: 0
Property
Parking
- Total spaces: 2
- Parking features: Paved, Detached, Assigned, Deeded, Driveway, Garage, Off Street, Parking Spaces 3 - 5
- Garage spaces: 2
- Has uncovered spaces: Yes
Features
- Levels: Two
Lot
- Size: 10,454 sqft
- Features: City Lot, Interior Lot, Landscaped, Level, Sidewalks, In Town, Near Country Club, Near Golf Course, Near Shopping, Neighborhood, Near Railroad, Near Hospital
Details
- Parcel number: EXTRM062L011
- Zoning description: R-2
Construction
Type & style
- Home type: MultiFamily
- Architectural style: New Englander
- Property subtype: Multi Family
Materials
- Wood Frame, Vinyl Siding
- Foundation: Brick, Fieldstone, Granite
- Roof: Asphalt Shingle
Condition
- New construction: No
- Year built: 1900
Utilities & green energy
- Electric: Circuit Breakers
- Sewer: Public Sewer
- Water: Public
- Utilities for property: Gas at Street
Community & neighborhood
Location
- Region: Exeter
Price history
| Date | Event | Price |
|---|---|---|
| 5/11/2023 | Sold | $550,000+2%$213/sqft |
Source: | ||
| 4/6/2023 | Contingent | $539,000$209/sqft |
Source: | ||
| 3/27/2023 | Listed for sale | $539,000+68.4%$209/sqft |
Source: | ||
| 12/15/2017 | Sold | $320,000-20%$124/sqft |
Source: | ||
| 10/31/2017 | Pending sale | $399,900$155/sqft |
Source: Century 21 NorthShore/Homes of NH #4648014 Report a problem | ||
Public tax history
Tax history is unavailable.
Find assessor info on the county website
Neighborhood: 03833
Nearby schools
GreatSchools rating
- 9/10Lincoln Street Elementary SchoolGrades: 3-5Distance: 0.5 mi
- 7/10Cooperative Middle SchoolGrades: 6-8Distance: 3.3 mi
- 8/10Exeter High SchoolGrades: 9-12Distance: 3 mi
Schools provided by the listing agent
- Elementary: Lincoln Street Elementary
- Middle: Cooperative Middle School
- High: Exeter High School
- District: Exeter School District SAU #16
Source: PrimeMLS. This data may not be complete. We recommend contacting the local school district to confirm school assignments for this home.
Get a cash offer in 3 minutes
Find out how much your home could sell for in as little as 3 minutes with a no-obligation cash offer.
Estimated market value
$703,000
