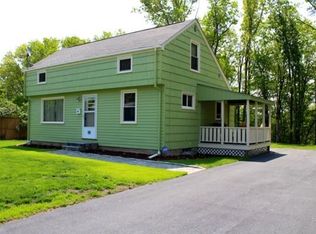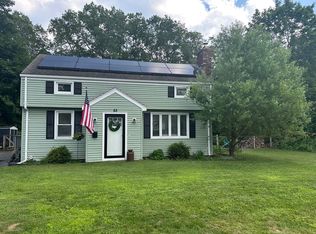Welcome Home!! Nothing to do here but move in. Open Kitchen / Dining area with Tile flooring, Granite Counters & Stainless Appliances. Bathroom has new Vanity and Tile flooring. Bright and Sunny Living room and 3rd bedroom with oversized closet also offered on the 1st floor. Wide hardwood stairway leads to 2 Large bedrooms. Both rooms have been freshly painted and brand new laminate flooring installed. Finished Basement and 1st floor mud room offers additional living space. Large level fenced in back yard with garden areas and storage shed. Hot water tank recently replaced, Oil tank replaced in 2017, Siding and Windows were repalced in 2004 and Roof was done in 2003. Title V in hand. Great house, Great neighborhood Setting with quick access to the cener of town and Rte 395. Quick closing available.
This property is off market, which means it's not currently listed for sale or rent on Zillow. This may be different from what's available on other websites or public sources.


