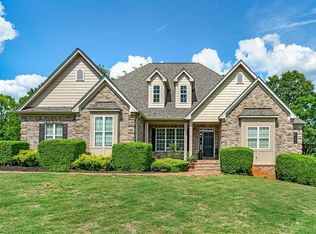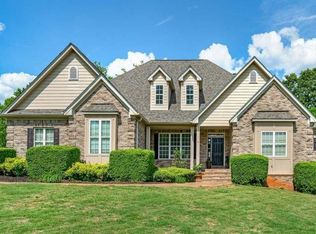Exquisite Elegance & The Finer Things In Life Await You!! No expense spared on the builder's previous home! All brick w/ 5 BR/4 full & 2 half BA on 2+ acres of lush greenery provides adequate indoor & outdoor space for all the niceties you care to enjoy! Inviting, gourmet kitchen w/ family rm & dining rm view for easy entertaining, master ste w/Whirlpool tub teases you to unwind, spacious secondary BRs/BAs and finished terrace w/more space for hosting family/guests doesn't get any better unless we mention the inground pool for fantastic pool parties or simply relaxing!
This property is off market, which means it's not currently listed for sale or rent on Zillow. This may be different from what's available on other websites or public sources.

