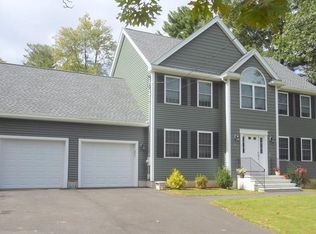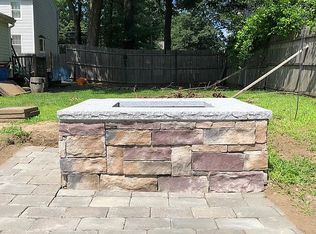Newly updated ranch in Tewksbury neighborhood setting! New electrical, plumbing, and high efficiency heating with super storage system in the past 4 years. Gleaming wood floors throughout first floor. Fenced in yard with large storage shed and lots of parking. Home is wired for a full house generator. Basement framed out and ready for new owner to finish the space. Come make this home your own!
This property is off market, which means it's not currently listed for sale or rent on Zillow. This may be different from what's available on other websites or public sources.

