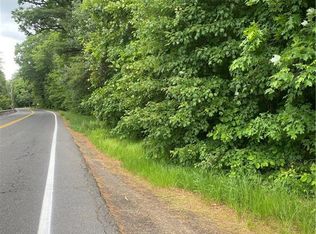Peaceful and quiet with water views of Staffordville lake, this home is ready for it's new owner. With it's new foundation, landscaping and driveway it is clean and turn key. Look inside at the spacious living and dining room combination with waterviews from your large picture window. The kitchen features granite counter tops and lots and lots of cabinet space, as well as newer appliances. Bedrooms are large and the master featues it's own half bath. Lower level is spacious and has been insulated and would be easy to finish off if you wanted more living space. Furnace 2009. Water tank is new. Septic system was inspected when foundation was replaced, report attached in disclosures. Nothing to do but move in, relax, and enjoy those water views.
This property is off market, which means it's not currently listed for sale or rent on Zillow. This may be different from what's available on other websites or public sources.

