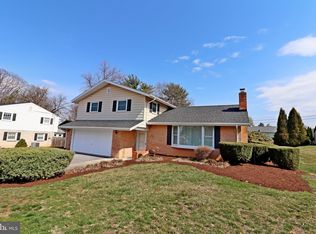Well maintained, spacious (over 2700 square feet) 2-Story, 4/5 bedroom, 3.5 bathroom home in desirable CV Schools (Fritz Elementary) Forest Hills development. This home features a new roof, new skylights, new electric panel, newer Anderson replacement windows, updated bathrooms, in-law quarters/home office or bonus room with private entrance and full bathroom. There is original hardwood underneath the carpeting on the steps and all the upstairs bedrooms. Oversized driveway for RV/boat or additional car parking. Mature, level, tree lined backyard with deck for entertaining and recreating. Quiet street/neighborhood, terrific location with quick access to resources.
This property is off market, which means it's not currently listed for sale or rent on Zillow. This may be different from what's available on other websites or public sources.

