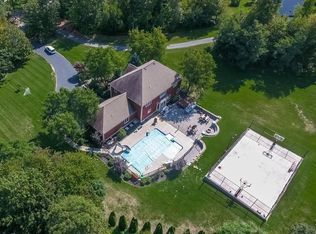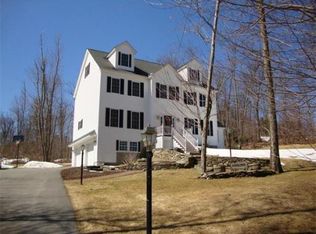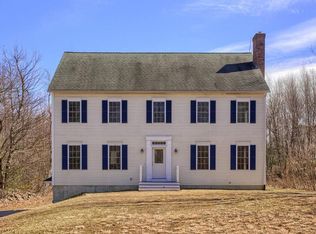3,000+ square feet in this spacious 4 bedroom home set nicely back from the road, partially hidden from view, on a 2 acre parcel on desirable West Princeton Road. Just 2 miles to Route 2 at exit 25. Open Kitchen/Dining Area and Living Room with vaulted ceiling, new carpet and cozy propane fireplace insert. Dining Room and Home Office/Den--with hardwood flooring throughout most of the first floor. Huge second floor Master Suite with double walk-in closets, cathedral ceiling and oversized Master Bath with jetted tub and walk in shower. Oversized rooms throughout, and bonus space you don't get in new homes~~there's even a fully finished walk up third floor! Save $$ on your electric bills with 31 Solar Panels installed on the back of the home in 2015. 9-zone irrigation system, invisible dog fence (seller will pay for your dog's professional training session) AND a passing Title V. DON'T MISS VIDEO TOUR AND FLOOR PLANS!
This property is off market, which means it's not currently listed for sale or rent on Zillow. This may be different from what's available on other websites or public sources.


