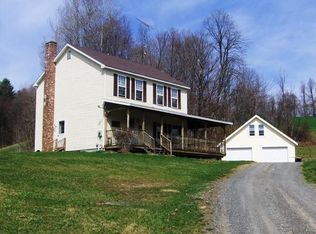Want tranquility and privacy? Tucked nicely off the road, this pleasant, sunlit two-plus bedroom Ranch offers a fabulous master suite w/ double sink vanity and whirlpool tub, open floor plan living area, and full bath w/ accessible roll-in shower. The cook's kitchen features stainless appliances including a range, french door refrigerator, and a separate cook-top on the extra large island w/ prep sink. The extra room could be used as a third bedroom or home office, or relocate the washer and dryer to have a first-floor laundry. The full basement, accessible w/ the chairlift, has been framed and could be finished for additional living space. Located on a lovely three-acre property just brimming w/ rock gardens, perennials and stone walls. An oversized two-car garage provides storage for vehicles, toys and other prized possessions in the walk-up area above. Accessible entry through the back w/ the ramp. Country living w/ quick access to services - be in Greenfield in 10 minutes!
This property is off market, which means it's not currently listed for sale or rent on Zillow. This may be different from what's available on other websites or public sources.
