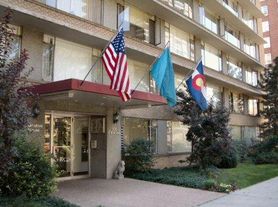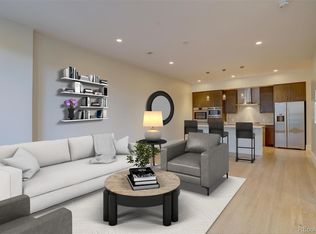Introducing the Art Museum Residence Penthouse in the heart of Denver, CO. This stunning 2-bedroom, 2-bathroom home, available furnished or unfurnished, boasts a two-level floor plan with floor-to-ceiling windows offering breathtaking mountain and city views. The spacious wrap-around terrace is perfect for enjoying the vibrant cultural scene that Denver has to offer. The rooftop garden provides a peaceful retreat, while the Berloni cabinets and Hakatai glass mosaic tiles add a touch of luxury to this doorman building. Don't miss out on the opportunity to live in this one-of-a-kind residence designed by internationally renowned architect, Daniel Libeskind.
Rent: $5,000/month
Security Deposit: $5,000 (Minimum)
3D tour of the unit:
https
tours.hotshotpros.
com/2259900
Application Details:
-Application Fee: $75 per adult aged 18 and older.
-Administrative Fee: A one-time $100 administrative fee is due at the time of move-in.
-Advertised availability is subject to change without notice and cannot be guaranteed.
Don't miss the chance to make this beautiful home yours!
Apply now at www. maviunlimited. com!
Contact Mike Hoover @ 720-771-80 6one to schedule a showing
All MAVI Unlimited residents have the option to be enrolled in the Resident Benefits Package (RBP) for $46.95/month which includes liability insurance, credit building to help boost the resident's credit score with timely rent payments, up to $1M Identity Theft Protection, HVAC air filter delivery (for applicable properties), our best-in-class resident rewards program, and much more! More details upon application.
Apartment for rent
$5,000/mo
55 W 12th Ave UNIT 608, Denver, CO 80204
2beds
1,850sqft
Price may not include required fees and charges.
Apartment
Available now
Cats, dogs OK
In unit laundry
Attached garage parking
What's special
Hakatai glass mosaic tilesRooftop gardenFloor-to-ceiling windowsSpacious wrap-around terraceBerloni cabinets
- 144 days |
- -- |
- -- |
Zillow last checked: 9 hours ago
Listing updated: November 04, 2025 at 12:34pm
Travel times
Looking to buy when your lease ends?
Consider a first-time homebuyer savings account designed to grow your down payment with up to a 6% match & a competitive APY.
Facts & features
Interior
Bedrooms & bathrooms
- Bedrooms: 2
- Bathrooms: 2
- Full bathrooms: 2
Appliances
- Included: Dryer, Washer
- Laundry: In Unit
Interior area
- Total interior livable area: 1,850 sqft
Video & virtual tour
Property
Parking
- Parking features: Attached
- Has attached garage: Yes
- Details: Contact manager
Features
- Exterior features: Bicycle storage
Details
- Parcel number: 0503309091091
Construction
Type & style
- Home type: Apartment
- Property subtype: Apartment
Building
Management
- Pets allowed: Yes
Community & HOA
Location
- Region: Denver
Financial & listing details
- Lease term: 1 Year
Price history
| Date | Event | Price |
|---|---|---|
| 11/4/2025 | Price change | $5,000+25.2%$3/sqft |
Source: Zillow Rentals | ||
| 7/18/2025 | Listed for rent | $3,995$2/sqft |
Source: Zillow Rentals | ||
| 11/21/2024 | Listing removed | $3,995$2/sqft |
Source: Zillow Rentals | ||
| 11/11/2024 | Listed for rent | $3,995$2/sqft |
Source: Zillow Rentals | ||
| 10/26/2024 | Listing removed | $3,995$2/sqft |
Source: Zillow Rentals | ||

