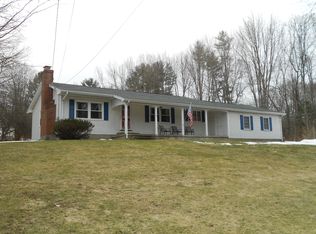Great Freshly painted Ranch on private park-like lot offers many nice features. Furnace, water pump and oil tank 2 yrs old, Hot water heater 1 yr., Roof less than 10 yrs, refinished hardwood floors and more. One full and one half bath, cedar coat closet, whole house fan, large covered porch. Master is spacious and offers double closet as do the other 2 bedrooms and all have hardwood flrs. and nice windows with natural lighting. Living room has brick mantled fireplace and large picture window. Dining room is open concept to Living room with its own large picture window. The kitchen opens to the Dr/Lr and has one blackboard wall for personal notes and space for a table to dine. First floor full bath offers updated-stacked front load laundry. There is a dry, full size basement that is walk out and could be finished for more living space. A large covered deck overlooks the back yard and is very private. The yard is expansive and has plenty of room to play, add a nice garden or just relax. There is a one car garage and room for guest parking. There is plenty or room to grow and put your own touches, style and finishes into this wonderful Ranch. Make this house your new home!
This property is off market, which means it's not currently listed for sale or rent on Zillow. This may be different from what's available on other websites or public sources.
