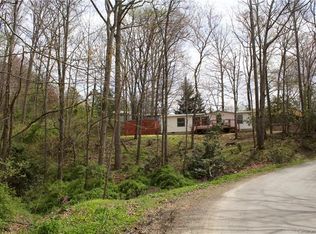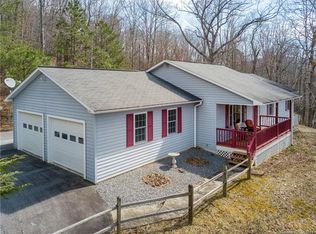Privacy and convenience in charming ranch style home on 2.8 acres. Phenomenal bright open interior spaces with updated kitchen and bathrooms all on the main level along with a two car garage. Large lower level family room and tons of storage with additional garage space and workshop area. Enjoy winter views towards Mt. Pisgah in a serene country setting with easy access to shopping and schools in Fairview.
This property is off market, which means it's not currently listed for sale or rent on Zillow. This may be different from what's available on other websites or public sources.

