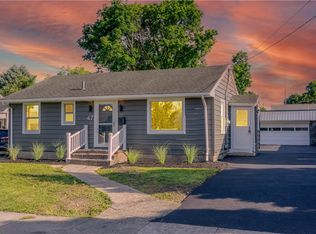Meticulously maintained, tastefully updated, & an amazing location! Welcome to 55 Van Olinda St.! This 2 bed, 1 bath ranch/cape leaves nothing left to do but move in! The 2017 remodeled kitchen features a new counter, a new backsplash, beautiful oak cabinets, new sink, & comes w/all appliances! The remodeled bath features a new BATH FITTER surround which is guaranteed for life! The current owners have spent big $$$ on improvements! New COMFORT installed double pane windows in '17, new RHEEM High efficiency furnace & air in '15, new main sewer line in '14, refinished hardwood flrs, new carpeting, & much more...too much to list! This amazing home has an upstairs begging to be finished! The extra 600-700 sq. ft. would yield instant equity for you! Call today, this beauty will not last!
This property is off market, which means it's not currently listed for sale or rent on Zillow. This may be different from what's available on other websites or public sources.
