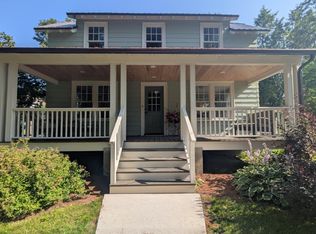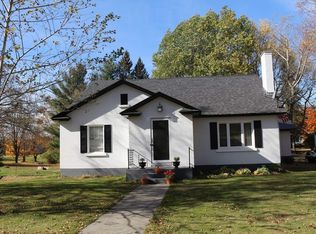Closed
Listed by:
Jenna Flynn,
Jim Campbell Real Estate 802-334-3400
Bought with: Jim Campbell Real Estate
$242,500
55 Valentine Avenue, Derby, VT 05830
2beds
1,069sqft
Single Family Residence
Built in 1910
0.53 Acres Lot
$246,300 Zestimate®
$227/sqft
$1,715 Estimated rent
Home value
$246,300
Estimated sales range
Not available
$1,715/mo
Zestimate® history
Loading...
Owner options
Explore your selling options
What's special
This charming village home has recently undergone many upgrades and improvements. The most obvious is the updated exterior. A new metal roof, vinyl and metal siding, vinyl windows, exterior and interior doors, a new front porch and an added rear covered porch with a view to the spacious .53 acre backyard. The home features 2 bedrooms on the second level and a den/office space on the first level that is large enough if a 3rd bedroom was needed. The updating continues inside with a brand new kitchen featuring stainless steel appliances, flooring, updated electrical and plumbing and so much more. Located on a quieter side street in the village, close to Baxter Park, The Haskell Library, I91 and the Canadian Border crossing. Additional storage available in the unfinished basement and the detached garage. This home is sure to please!
Zillow last checked: 8 hours ago
Listing updated: November 21, 2024 at 10:38am
Listed by:
Jenna Flynn,
Jim Campbell Real Estate 802-334-3400
Bought with:
Jenna Flynn
Jim Campbell Real Estate
Source: PrimeMLS,MLS#: 5009847
Facts & features
Interior
Bedrooms & bathrooms
- Bedrooms: 2
- Bathrooms: 1
- Full bathrooms: 1
Heating
- Oil, Hot Air
Cooling
- None
Appliances
- Included: Dryer, Range Hood, Electric Range, Refrigerator, Washer, Electric Water Heater
- Laundry: In Basement
Features
- Flooring: Hardwood, Laminate
- Basement: Concrete,Concrete Floor,Unfinished,Interior Entry
Interior area
- Total structure area: 1,723
- Total interior livable area: 1,069 sqft
- Finished area above ground: 1,069
- Finished area below ground: 0
Property
Parking
- Total spaces: 1
- Parking features: Gravel, Driveway
- Garage spaces: 1
- Has uncovered spaces: Yes
Features
- Levels: One and One Half
- Stories: 1
- Patio & porch: Covered Porch
- Exterior features: Deck, Garden, Natural Shade
Lot
- Size: 0.53 Acres
- Features: Level, In Town, Near ATV Trail
Details
- Parcel number: 17705612519
- Zoning description: Residential
Construction
Type & style
- Home type: SingleFamily
- Architectural style: Antique,Cape,Craftsman
- Property subtype: Single Family Residence
Materials
- Metal, Block Exterior, Vinyl Siding
- Foundation: Block, Poured Concrete
- Roof: Metal
Condition
- New construction: No
- Year built: 1910
Utilities & green energy
- Electric: 100 Amp Service, Circuit Breakers
- Sewer: Public Sewer
- Utilities for property: Cable
Community & neighborhood
Security
- Security features: Carbon Monoxide Detector(s), Smoke Detector(s)
Location
- Region: Derby Line
Other
Other facts
- Road surface type: Paved
Price history
| Date | Event | Price |
|---|---|---|
| 11/21/2024 | Sold | $242,500-1%$227/sqft |
Source: | ||
| 9/12/2024 | Price change | $245,000-3.9%$229/sqft |
Source: | ||
| 8/15/2024 | Listed for sale | $255,000+201.8%$239/sqft |
Source: | ||
| 2/12/2016 | Sold | $84,500-11.5%$79/sqft |
Source: | ||
| 12/16/2015 | Pending sale | $95,500$89/sqft |
Source: RE/MAX All Seasons Realty #4462022 Report a problem | ||
Public tax history
| Year | Property taxes | Tax assessment |
|---|---|---|
| 2024 | -- | $87,300 |
| 2023 | -- | $87,300 |
| 2022 | -- | $87,300 |
Find assessor info on the county website
Neighborhood: 05830
Nearby schools
GreatSchools rating
- 6/10Derby Elementary SchoolGrades: PK-6Distance: 0.7 mi
- 4/10North Country Junior Uhsd #22Grades: 7-8Distance: 3.6 mi
- 5/10North Country Senior Uhsd #22Grades: 9-12Distance: 6 mi
Schools provided by the listing agent
- Elementary: Derby Elementary
- Middle: Albany Community School
- High: North Country Union High Sch
- District: North Country Supervisory Union
Source: PrimeMLS. This data may not be complete. We recommend contacting the local school district to confirm school assignments for this home.
Get pre-qualified for a loan
At Zillow Home Loans, we can pre-qualify you in as little as 5 minutes with no impact to your credit score.An equal housing lender. NMLS #10287.

