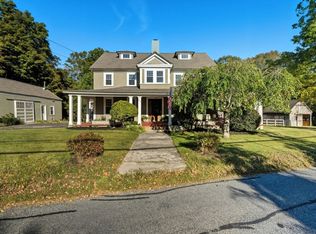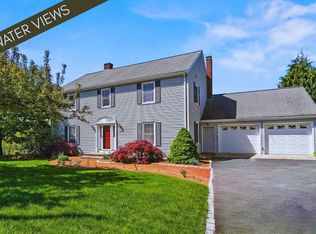NEED SPACE? 3,283 approx. sq. ft., 4 - 5 bedroom Colonial style home is looking for new owners. This large & spacious home has plenty to offer. Walk onto the beautiful wrap around front farmers porch and then into a grand foyer entrance with a Study/Office off the main entry. Large open concept kitchen w/upgraded cabinetry flows into the large FP'd living room. Love to entertain? Walk out onto the screened porch overlooking your private back yard w/patio, hot tub and IG pool. Large Master BR w/master bath boasting double vanity sinks, jacuzzi whirlpool tub & separate shower. A total of 4 good sized BR's upstairs and an additional large bonus room that can be used as a 5th BR or a teen suite. Fully finished basement can be used as a media/game room, has a half bath and also walks out onto back patio area for summer swim parties. There is a lot to see and take in and must be viewed if you are looking for space.
This property is off market, which means it's not currently listed for sale or rent on Zillow. This may be different from what's available on other websites or public sources.

