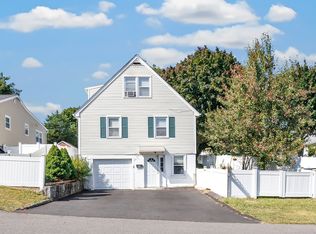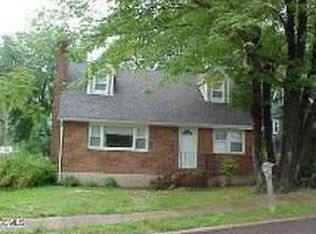Sold for $390,000 on 10/31/23
$390,000
55 Up Street, Bridgeport, CT 06606
3beds
1,267sqft
Single Family Residence
Built in 1961
4,791.6 Square Feet Lot
$465,500 Zestimate®
$308/sqft
$3,321 Estimated rent
Maximize your home sale
Get more eyes on your listing so you can sell faster and for more.
Home value
$465,500
$442,000 - $489,000
$3,321/mo
Zestimate® history
Loading...
Owner options
Explore your selling options
What's special
Welcome to 55 Up Street! Conveniently located in the North End of Bridgeport close to everything you may need. Just minutes from Sacred Heart University & St. Vincent’s Hospital. Boasting with 1,267 square ft of living space on the 1st and 2nd foor along with 768 square ft of living space in the finished basement. Immediately, as you enter the front door into the main level to the Living Room, you instantly sense the home renovations with professionally painted walls, elegant hardwood floors and new light fixtures. As you continue to walk through the main floor level you see the renovated cozy Dining Room, and sophisticated modern Kitchen complete with brand new Stainless Steel Appliances, new Kitchen Cabinet, Stone Countertop, kitchen sink and backsplash tile detail. Next, as you walk up to the Upper floor level, you will encounter two completely renovated bedrooms with large closets and ample windows. After you tour the Main living areas, as you descend to the lower home level, you will find a fully remodeled Basement with a Half Bathroom for your convenience and extra living space, a brand new HVAC system and Water Heater, and a Garage with newly paved driveway for your car storage and parking needs. Outside the home, you will find a spacious concrete patio and backyard for your outdoor needs and comfort. OTHER HOME HIGHLIGHTS: NEW ROOF. NEW CENTRAL AIR/ HVAC SYSTEM. NEW DRIVEWAY. Agent related to Seller. Come Schedule a Showing! Agent related to Seller.
Zillow last checked: 8 hours ago
Listing updated: November 01, 2023 at 03:22pm
Listed by:
Antonietta Devellis 203-378-0210,
Premium Realty, LLC 203-615-4766
Bought with:
Elisa Russo, RES.0774681
VP Realty, Inc.
Source: Smart MLS,MLS#: 170591008
Facts & features
Interior
Bedrooms & bathrooms
- Bedrooms: 3
- Bathrooms: 2
- Full bathrooms: 1
- 1/2 bathrooms: 1
Bedroom
- Features: Remodeled, Hardwood Floor
- Level: Upper
Bedroom
- Features: Remodeled, Hardwood Floor
- Level: Main
Bedroom
- Features: Remodeled, Hardwood Floor
- Level: Upper
Bathroom
- Features: Remodeled, Tile Floor
- Level: Main
Bathroom
- Features: Remodeled, Hardwood Floor
- Level: Lower
Dining room
- Features: Remodeled, Hardwood Floor
- Level: Main
Kitchen
- Features: Remodeled, Tile Floor
- Level: Main
Living room
- Features: Remodeled, Hardwood Floor
- Level: Main
Other
- Features: Remodeled, Hardwood Floor
- Level: Lower
Heating
- Forced Air, Gas In Street
Cooling
- Central Air
Appliances
- Included: Oven/Range, Microwave, Refrigerator, Freezer, Dishwasher, Water Heater
Features
- Smart Thermostat
- Basement: Finished
- Attic: None
- Has fireplace: No
Interior area
- Total structure area: 1,267
- Total interior livable area: 1,267 sqft
- Finished area above ground: 1,267
Property
Parking
- Total spaces: 2
- Parking features: Attached, Private, Asphalt
- Attached garage spaces: 1
- Has uncovered spaces: Yes
Features
- Patio & porch: Patio
Lot
- Size: 4,791 sqft
Details
- Parcel number: 36643
- Zoning: RA
Construction
Type & style
- Home type: SingleFamily
- Architectural style: Cape Cod
- Property subtype: Single Family Residence
Materials
- Vinyl Siding
- Foundation: Concrete Perimeter
- Roof: Asphalt
Condition
- New construction: No
- Year built: 1961
Utilities & green energy
- Sewer: Public Sewer
- Water: Public
Community & neighborhood
Location
- Region: Bridgeport
- Subdivision: North End
Price history
| Date | Event | Price |
|---|---|---|
| 10/31/2023 | Sold | $390,000-1.3%$308/sqft |
Source: | ||
| 8/23/2023 | Pending sale | $395,000$312/sqft |
Source: | ||
| 8/13/2023 | Listed for sale | $395,000+61%$312/sqft |
Source: | ||
| 7/5/2023 | Sold | $245,344+4.4%$194/sqft |
Source: Public Record | ||
| 3/15/2005 | Sold | $235,000+85%$185/sqft |
Source: | ||
Public tax history
| Year | Property taxes | Tax assessment |
|---|---|---|
| 2025 | $8,285 | $190,680 |
| 2024 | $8,285 +14.5% | $190,680 +14.5% |
| 2023 | $7,235 | $166,510 |
Find assessor info on the county website
Neighborhood: North End
Nearby schools
GreatSchools rating
- 3/10Cross SchoolGrades: PK-8Distance: 1 mi
- 5/10Aerospace/Hydrospace Engineering And Physical Sciences High SchoolGrades: 9-12Distance: 1.4 mi
- 6/10Biotechnology Research And Zoological Studies High At The FaGrades: 9-12Distance: 1.4 mi

Get pre-qualified for a loan
At Zillow Home Loans, we can pre-qualify you in as little as 5 minutes with no impact to your credit score.An equal housing lender. NMLS #10287.
Sell for more on Zillow
Get a free Zillow Showcase℠ listing and you could sell for .
$465,500
2% more+ $9,310
With Zillow Showcase(estimated)
$474,810
