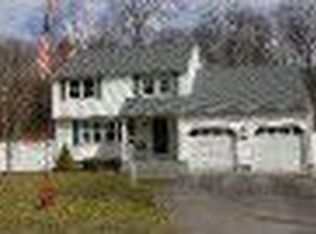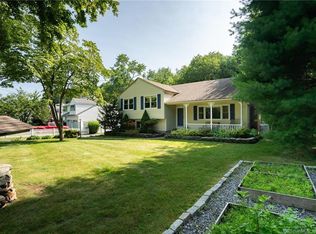This South of the Post Road home is ideal for a first or second home. The home sits on a small cul-de-sac across from open land that will not be developed. It's been totally renovated by Gulick & Company Features include new hardwood flooring, new staircase, solid wood doors throughout, crown molding, and new baseboards and window trim. Enter through the front door and you'll notice the custom built-ins/mudroom area. The living room opens to a beautiful dining area and kitchen with quartz countertops, white cabinets, and stainless steel appliances. A first floor bedroom is conveniently located next to the full bath. There's also an adjacent den/office too. The primary bedroom on the 2nd floor has a walk-in closet and remodeled bath. One guest bedroom opens to an additional space, perfect for an office/sitting room. The remaining bedroom is charming with lots of windows and nooks. A spacious laundry room was added on the 2nd level. The family room on the lower level has a wood burning fireplace with custom cabinets, and a workout area. There's new flooring and a ceiling too. The wall of cabinets with sliding doors and shelving is perfect for games, workout equipment and storage. The spacious deck is made of garapa wood with Azek trim. City water, new roof and gutters in 2020 and a whole house generator. Walk or bike to the water on bike paths that line Neck Road, use the boat launch at Circle Beach for your kayaks/canoes. Minutes from town and Madison's sandy beaches.
This property is off market, which means it's not currently listed for sale or rent on Zillow. This may be different from what's available on other websites or public sources.

