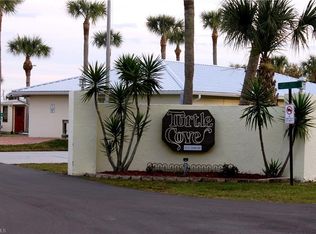TURTLE COVE in BUCKHEAD RIDGE near the KISSIMMEE RIVER to LAKE OKEECHOBEE .. Unit 55 is SWEETER than Sugar Cane with MEATY 20 x 40 Storage&Workshop fit for a Mother-in-Law (NOT). This HomeAwayFromHome looks like Chip & Joanna Gaines of HGTV created the Make-Over. Creamy Kitchen Cabinets & gorgeous counter-tops.. New Bath Vanity, Laminate Flooring, Living Room faces the Water and will accommodate a guest or two. 8' x 49' Screened area was recently & perfectly added. Dock your boat right here too
This property is off market, which means it's not currently listed for sale or rent on Zillow. This may be different from what's available on other websites or public sources.
