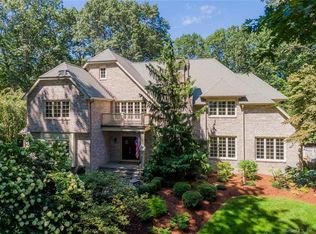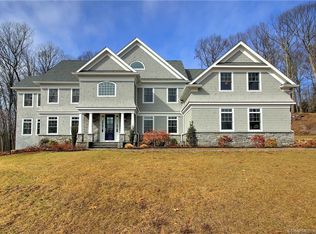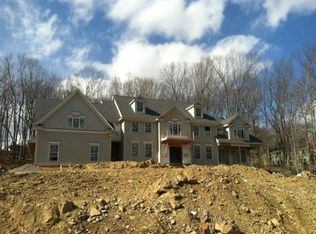Sold for $1,500,000
$1,500,000
55 Tuckahoe Road, Easton, CT 06612
5beds
5,190sqft
Single Family Residence
Built in 1992
3.02 Acres Lot
$1,655,800 Zestimate®
$289/sqft
$6,499 Estimated rent
Home value
$1,655,800
$1.49M - $1.85M
$6,499/mo
Zestimate® history
Loading...
Owner options
Explore your selling options
What's special
This stately colonial in prestigious Easton Woods offers endless opportunities year-round to entertain, relax and create memories. The 9+ ft ceilings give the first floor an open airy feel. Gather around the kitchen island, enjoy a fire in the family room or dine al fresco on the deck overlooking the expansive back yard. The oversized living room and dining room can easily accommodate holiday gatherings. Not to be missed is the optional first floor bedroom with full bath or perfect home office. The second level features an inviting primary suite with fireplace and bathroom with 2 walk in closets. Three additional bedrooms and 2 full baths complete the upstairs. The finished walk out lower level not only has a home gym area, but a handsome wet bar and fireplace, an ideal spot for viewing favorite movies or sporting events. Summer....move the activities outside with a swim in the heated pool, a game of horseshoes or a refreshment at the cabana bar. Whatever the weather, this home checks all the boxes. Additional features-ample storage in the walk up attic and lower level, refinished hardwood floors, new quartz kitchen counters and painted cabinetry, Trex decking, newer pool liner/pump, poolhouse cabana with 1/2 bath, natural gas, city water, minutes to the train and dining.
Zillow last checked: 8 hours ago
Listing updated: October 01, 2024 at 01:30am
Listed by:
Cathy McGee 203-434-2251,
Coldwell Banker Realty 203-227-8424
Bought with:
Shoshana Carter, RES.0793743
William Raveis Real Estate
Source: Smart MLS,MLS#: 24000797
Facts & features
Interior
Bedrooms & bathrooms
- Bedrooms: 5
- Bathrooms: 7
- Full bathrooms: 4
- 1/2 bathrooms: 3
Primary bedroom
- Features: Fireplace, Walk-In Closet(s), Hardwood Floor
- Level: Upper
Bedroom
- Features: High Ceilings, Full Bath, Walk-In Closet(s), Hardwood Floor
- Level: Main
Bedroom
- Features: Full Bath, Hardwood Floor
- Level: Upper
Bedroom
- Features: Hardwood Floor
- Level: Upper
Bedroom
- Features: Hardwood Floor
- Level: Upper
Dining room
- Features: High Ceilings, Hardwood Floor
- Level: Main
Family room
- Features: High Ceilings, Balcony/Deck, Gas Log Fireplace, Hardwood Floor
- Level: Main
Kitchen
- Features: High Ceilings, Balcony/Deck, Quartz Counters, Eating Space, Kitchen Island, Pantry
- Level: Main
Living room
- Features: High Ceilings, Gas Log Fireplace, Hardwood Floor
- Level: Main
Media room
- Features: Wet Bar, Fireplace, Half Bath, Sliders, Stone Floor
- Level: Lower
Rec play room
- Features: Tile Floor
- Level: Lower
Heating
- Forced Air, Natural Gas
Cooling
- Central Air, Zoned
Appliances
- Included: Gas Cooktop, Oven, Microwave, Refrigerator, Ice Maker, Dishwasher, Washer, Dryer, Wine Cooler, Water Heater
- Laundry: Upper Level, Mud Room
Features
- Entrance Foyer
- Doors: French Doors
- Basement: Full,Heated,Storage Space,Cooled,Partially Finished,Liveable Space
- Attic: Storage,Walk-up
- Number of fireplaces: 4
Interior area
- Total structure area: 5,190
- Total interior livable area: 5,190 sqft
- Finished area above ground: 4,195
- Finished area below ground: 995
Property
Parking
- Total spaces: 3
- Parking features: Attached, Garage Door Opener
- Attached garage spaces: 3
Features
- Patio & porch: Deck
- Exterior features: Rain Gutters, Underground Sprinkler
- Has private pool: Yes
- Pool features: Heated, Fenced, Vinyl, In Ground
- Fencing: Partial
Lot
- Size: 3.02 Acres
- Features: Subdivided, Level, Cleared, Landscaped
Details
- Additional structures: Cabana, Pool House
- Parcel number: 114289
- Zoning: R3
Construction
Type & style
- Home type: SingleFamily
- Architectural style: Colonial
- Property subtype: Single Family Residence
Materials
- Clapboard
- Foundation: Concrete Perimeter
- Roof: Asphalt
Condition
- New construction: No
- Year built: 1992
Utilities & green energy
- Sewer: Septic Tank
- Water: Public
- Utilities for property: Underground Utilities
Community & neighborhood
Security
- Security features: Security System
Community
- Community features: Golf, Health Club, Park, Playground, Shopping/Mall, Tennis Court(s)
Location
- Region: Easton
- Subdivision: Lower Easton
Price history
| Date | Event | Price |
|---|---|---|
| 7/12/2024 | Sold | $1,500,000+8.7%$289/sqft |
Source: | ||
| 5/23/2024 | Pending sale | $1,380,000$266/sqft |
Source: | ||
| 5/3/2024 | Listed for sale | $1,380,000+8.2%$266/sqft |
Source: | ||
| 9/13/2021 | Sold | $1,275,000+9%$246/sqft |
Source: | ||
| 1/19/2007 | Sold | $1,170,000+105.3%$225/sqft |
Source: | ||
Public tax history
| Year | Property taxes | Tax assessment |
|---|---|---|
| 2025 | $22,012 +4.9% | $710,080 |
| 2024 | $20,976 +2% | $710,080 |
| 2023 | $20,564 +1.8% | $710,080 |
Find assessor info on the county website
Neighborhood: 06612
Nearby schools
GreatSchools rating
- 7/10Samuel Staples Elementary SchoolGrades: PK-5Distance: 2.2 mi
- 9/10Helen Keller Middle SchoolGrades: 6-8Distance: 1.3 mi
- 7/10Joel Barlow High SchoolGrades: 9-12Distance: 6.1 mi
Schools provided by the listing agent
- Elementary: Samuel Staples
- Middle: Helen Keller
- High: Joel Barlow
Source: Smart MLS. This data may not be complete. We recommend contacting the local school district to confirm school assignments for this home.
Get pre-qualified for a loan
At Zillow Home Loans, we can pre-qualify you in as little as 5 minutes with no impact to your credit score.An equal housing lender. NMLS #10287.
Sell with ease on Zillow
Get a Zillow Showcase℠ listing at no additional cost and you could sell for —faster.
$1,655,800
2% more+$33,116
With Zillow Showcase(estimated)$1,688,916


