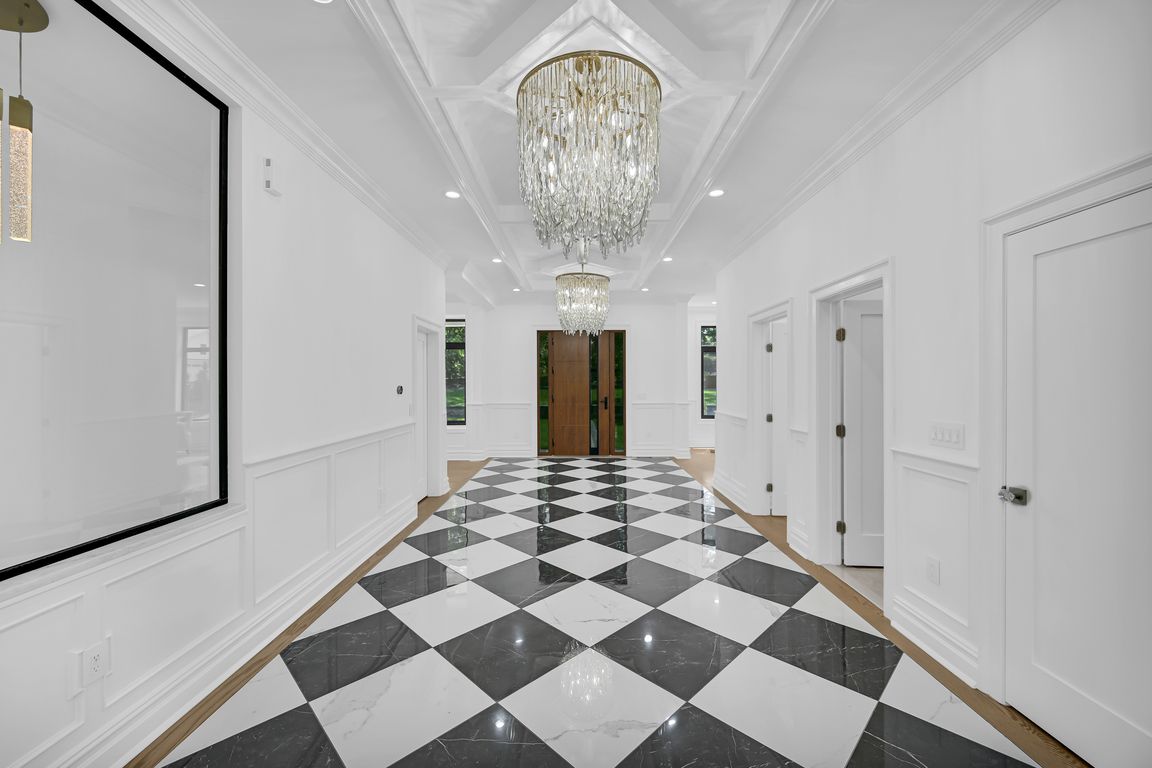
Active
$4,300,000
7beds
--sqft
55 Troy Dr, Millburn Twp., NJ 07078
7beds
--sqft
Single family residence
Built in 2025
0.51 Acres
3 Attached garage spaces
What's special
Private bathWalkout basementFormal officeSeven expansive bedroom suitesIntegrated family room speakersSurround sound systemWaterproof under-deck system
Welcome to 55 Troy Drive, a stunning new construction home in the prestigious Short Hills neighborhood. Set on half an acre of beautifully landscaped grounds, this home features seven expansive bedroom suites, each with its own private bath, and 2 powder rooms offering a home that is as functional for everyday ...
- 27 days |
- 2,242 |
- 90 |
Source: GSMLS,MLS#: 3987725
Travel times
Foyer
Kitchen
Family Room
Dining Room
Primary Bedroom
Primary Bathroom
Walk-Out Basement
Laundry Room
Office
Zillow last checked: 22 hours ago
Listing updated: September 19, 2025 at 05:32am
Listed by:
Danielle G. Genovese 908-445-5546,
Premiumone Realty
Source: GSMLS,MLS#: 3987725
Facts & features
Interior
Bedrooms & bathrooms
- Bedrooms: 7
- Bathrooms: 9
- Full bathrooms: 7
- 1/2 bathrooms: 2
Primary bedroom
- Description: Full Bath, Walk-In Closet
Primary bathroom
- Features: Soaking Tub, Stall Shower
Dining room
- Features: Formal Dining Room
Kitchen
- Features: Kitchen Island, Eat-in Kitchen
Basement
- Features: 1Bedroom, BathOthr, GameRoom, GarEnter, PowderRm, Storage, Utility, Walkout
Heating
- Forced Air, Zoned, Natural Gas
Cooling
- Central Air, Zoned
Appliances
- Included: Carbon Monoxide Detector, Dishwasher, Microwave, Range/Oven-Gas, Refrigerator, Washer, Wine Refrigerator, Gas Water Heater
- Laundry: Level 2
Features
- Flooring: Tile, Wood
- Basement: Yes,Finished,Full,Walk-Out Access
- Number of fireplaces: 1
- Fireplace features: Family Room
Property
Parking
- Total spaces: 3
- Parking features: Additional Parking, Asphalt, Attached Garage, Built-In Garage
- Attached garage spaces: 3
Features
- Patio & porch: Deck, Patio
Lot
- Size: 0.51 Acres
- Dimensions: 110 x 200
Details
- Parcel number: 1612045050000000030000
- Zoning description: Residential
Construction
Type & style
- Home type: SingleFamily
- Architectural style: Colonial
- Property subtype: Single Family Residence
Materials
- Stone
- Roof: Asphalt Shingle
Condition
- Year built: 2025
Utilities & green energy
- Gas: Gas-Natural
- Sewer: Public Sewer
- Water: Public
- Utilities for property: Underground Utilities, Electricity Connected, Natural Gas Connected, Cable Available, Fiber Optic Available
Community & HOA
Community
- Security: Carbon Monoxide Detector
- Subdivision: Deerfield Section
Location
- Region: Short Hills
Financial & listing details
- Tax assessed value: $894,000
- Annual tax amount: $24,323
- Date on market: 9/18/2025
- Ownership type: Fee Simple
- Electric utility on property: Yes