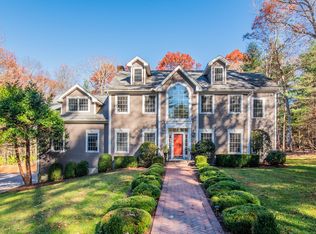Tree lined driveway opens to this private country retreat on 1.80 acres! Circular drive * 4 Bedrooms * Open floor plan * Vaulted ceilings * French door sliders * Skylights * Enclosed screen porch * 2922sf includes finished lower level office/rec room * Gracious brick front porch welcomes you to this stunning updated 4bedroom home. Entryway to the main floor office with French doors and the formal dining with elegant, coffered ceiling. The heart of the house is the two-story great room with skylights, two sets of sliders to the deck, fireplace, turning staircase to the 2nd floor open balcony and opens to the remodeled kitchen. Kitchen features granite counters, center island, tile backsplash, fabulous Butler's Pantry and eating area surrounded with windows that streams natural light! Another set of sliders gives access to the enclosed screen porch. Main floor Primary bedroom with vaulted ceiling, skylight, slider to the deck and luxurious bathroom with double sink vanity, corner tub and separate shower. Second floor boasts three additional bedrooms and full bathroom. PLUS, lower-level recreation room and office with built-ins; as well as tons of storage/unfinished area (for any future plans). Private, lightly wooded surroundings, LEVEL yard with cedar deck! Shed *Heart of WOODBURY -beautiful year round or weekend getaway!
This property is off market, which means it's not currently listed for sale or rent on Zillow. This may be different from what's available on other websites or public sources.
