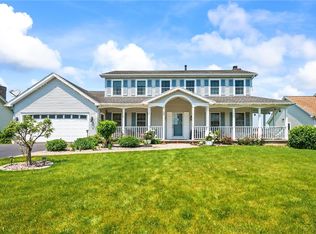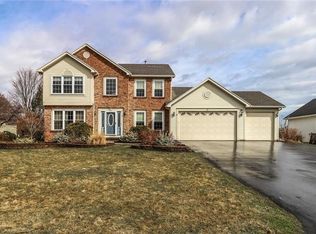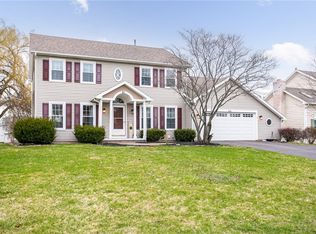Adorable Ranch-Style Living w/OPEN FLOOR PLAN has so much to offer! Neutral Palette & Fresh Paintthroughout! A Large, White Eat-in Kitchen w/Breakfast Bar awaits you! NATURAL LIGHT aboundsw/multiple SKYLIGHTS in oversized Great Room! A wonderful WOOD-BURNING F/P w/NEW MANTLE enhances the ambiance! The Dining Room offers Sliding Glass Doors which open onto the FABULOUS NEW DECK! Flat, Level Backyard w/Common Area Green Space awaits you! ELECTRIC PET FENCE SYSTEM w/Collar conveys to new owner! Master Bathroom w/walk-in Custom Tiled Shower and Soaking Tub has been upgraded to perfection! First Floor Laundry! The Partially Finished Full Basement gives you LOADS of STORAGE PLUS a perfect space for a Rec Room, Home Theater or Gym! Open Sunday 6/3 from 12:30-2pm!
This property is off market, which means it's not currently listed for sale or rent on Zillow. This may be different from what's available on other websites or public sources.


