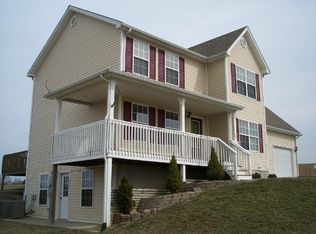Sold for $395,000
$395,000
55 Titan Ridge Ct, Rineyville, KY 40162
4beds
2,974sqft
SingleFamily
Built in 2003
2.8 Acres Lot
$424,000 Zestimate®
$133/sqft
$2,207 Estimated rent
Home value
$424,000
Estimated sales range
Not available
$2,207/mo
Zestimate® history
Loading...
Owner options
Explore your selling options
What's special
Country living but close to town, wonderful elementary school a mile away. 25 minutes to Fort Knox. 4 bedrooms, 3.5 baths situated on a beautiful 2.8 acres. Two parcels combined to make this property one of the largest in the LaVista neighborhood! Walk in the front door to the living room with gas fireplace, formal dining room, eat-in kitchen, and half bath. Upstairs there are 4 bedrooms and 2 full baths. Large primary bedroom with walk-in closet, separate tub and shower. Walk downstairs to the walkout basement with a large family room, a 5th bedroom or office, a full bath, and spacious laundry room. All appliances stay! Outside enjoy the wraparound porch, cool off in the pool, or relax those muscles in the hot tub! There are 2 sheds on the property, a garden area, mature pear trees, elderberry bushes, and much more. Chickens and ducks, all daily egg layers, are negotiable. Septic tank cleaned summer 2021. Contact seller at 712-229-5376 to schedule a showing!
Facts & features
Interior
Bedrooms & bathrooms
- Bedrooms: 4
- Bathrooms: 4
- Full bathrooms: 3
- 1/2 bathrooms: 1
Heating
- Forced air, Electric
Cooling
- Central
Appliances
- Included: Dishwasher, Dryer, Microwave, Range / Oven, Refrigerator, Washer
Features
- Ceiling Fan(s), Walk-in Closet(s), Miniblinds, Pantry
- Flooring: Tile, Carpet, Hardwood, Linoleum / Vinyl
- Basement: Full, Walk Out, Finished
- Has fireplace: Yes
Interior area
- Total interior livable area: 2,974 sqft
Property
Parking
- Total spaces: 2
- Parking features: Garage - Attached
Features
- Exterior features: Shingle, Vinyl
- Has spa: Yes
Lot
- Size: 2.80 Acres
Details
- Parcel number: 1440003142
Construction
Type & style
- Home type: SingleFamily
Materials
- Roof: Composition
Condition
- Year built: 2003
Utilities & green energy
- Sewer: Septic
Community & neighborhood
Location
- Region: Rineyville
Other
Other facts
- Type: Residential
- EXTERIOR: Vinyl
- HEATING: Electric Heat Pump
- AIR CONDITIONING: Central Air
- EQUIPMENT: Dishwasher, Microwave, Freestanding Range/Oven, Refrigerator, Dryer, Washer, Smoke Detector, Sump Pump
- ROOFING: Composition
- EXTERIOR FEATURES: Deck, Shed, Garden Area, Covered Front Porch, Patio, Landscaping, Paved Drive, Covered Deck, Above Ground Pool
- FOUNDATION: Poured Concrete
- INTERIOR FEATURES: Ceiling Fan(s), Walk-in Closet(s), Miniblinds, Pantry
- SEWER: Septic
- SQFT Source: PVA
- UTILITY ROOM: Laundry Room, Basement
- Acreage Source: PVA
- Kitchen Level: MAIN
- WATER: County
- Dining Room Level: MAIN
- Living Room Level: MAIN
- Bedroom 2 Level: MAIN
- Bedroom 3 Level: MAIN
- Master Bedroom Level: MAIN
- Master Bathroom Level: MAIN
- Basement Y/N: Y
- Family Room Level: BASEMENT
- DINING ROOMS: Formal Dining Room
- BASEMENT: Full, Walk Out, Finished
- OTHER ROOMS: Other-See Remarks, Den/Basement
- Kitchen Features 1: Tile
- Living Room Features 1: Wood Flooring
- Master Bathroom Feature 1: Tile
- LOCATION FEATURES: Cul-de-Sac
- Area: NW Hardin County
- Bedroom 4 Level: MAIN
- FIREPLACE: Living Room, Gas Log-Propane
- Master Bedroom Features 1: Ceiling Fan
- Bedroom 2 Features 1: Ceiling Fan
- Bedroom 3 Features 1: Ceiling Fan
- Dining Room Features 1: Wood Flooring
- Bedroom 4 Features 1: Ceiling Fan
- Living Room Features 2: Fireplace
- Subdivision: LAVISTA ESTATES
- School Type: COUNTY
Price history
| Date | Event | Price |
|---|---|---|
| 6/7/2024 | Sold | $395,000-1%$133/sqft |
Source: Public Record Report a problem | ||
| 3/30/2024 | Pending sale | $399,000$134/sqft |
Source: Owner Report a problem | ||
| 3/18/2024 | Listed for sale | $399,000+22.8%$134/sqft |
Source: Owner Report a problem | ||
| 7/12/2021 | Sold | $325,000+4.9%$109/sqft |
Source: | ||
| 5/3/2021 | Listed for sale | $309,900$104/sqft |
Source: HKMLS #10056361 Report a problem | ||
Public tax history
| Year | Property taxes | Tax assessment |
|---|---|---|
| 2023 | $2,167 | $295,000 |
| 2022 | $2,167 | $295,000 +31.4% |
| 2021 | $2,167 | $224,500 +4.7% |
Find assessor info on the county website
Neighborhood: 40162
Nearby schools
GreatSchools rating
- 6/10Rineyville Elementary SchoolGrades: PK-5Distance: 0.8 mi
- 7/10James T Alton Middle SchoolGrades: 6-8Distance: 4.9 mi
- 4/10North Hardin High SchoolGrades: 9-12Distance: 6.2 mi
Get pre-qualified for a loan
At Zillow Home Loans, we can pre-qualify you in as little as 5 minutes with no impact to your credit score.An equal housing lender. NMLS #10287.
