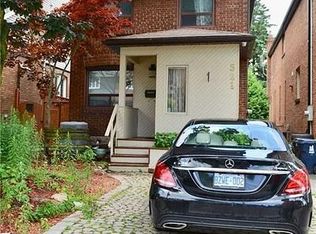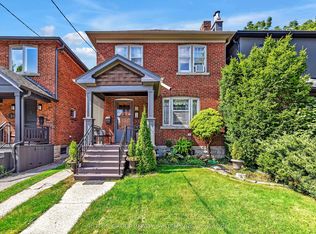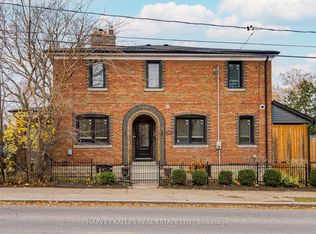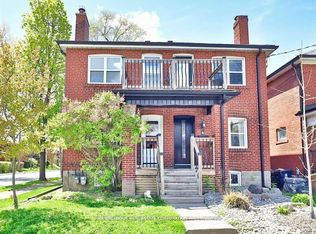Welcome To Custom Luxury Built Home, Davisville Village's, Quiet Child Friendly Street, 4+1Bedrooms, Elegant, Modern W/Finest Quality Finishes, Unique Architectural Detail Throughout, Family Room W/ W/O To Deck & Garden, Heated Floor, Smart Home, Pvc Deck, Bonus 2 Nd Laundry, Luxury Swimming Spa For Swimming, Exercise, Massage, Entertainment, W/Quarts Centre Island, Quarts Backsplash, Skylight, Spray Foam Insulation, Waterproofed Under The Deck Storage...
This property is off market, which means it's not currently listed for sale or rent on Zillow. This may be different from what's available on other websites or public sources.



