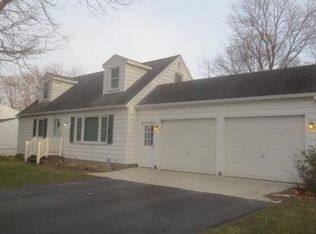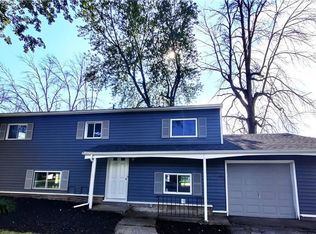Closed
$323,000
55 Thompson Rd, Rochester, NY 14623
3beds
1,616sqft
Single Family Residence
Built in 1960
0.51 Acres Lot
$345,500 Zestimate®
$200/sqft
$2,495 Estimated rent
Home value
$345,500
$328,000 - $366,000
$2,495/mo
Zestimate® history
Loading...
Owner options
Explore your selling options
What's special
Wow! Completely Renovated & Updated Top To Bottom! * Open 1st Floor "Great Room" With All New White Kitchen With Quartz Island & Stainless Appliances; Sliders To New Patio. * Lower Level Family Room With Fireplace & Walkout Door To Rear Yard. * Lower Level Also Has New Full Bath & Adjacent Laundry/Utility Room. * 2nd Floor Has 3 Bedrooms & 2nd New Full Bath. * All New Roof, Driveway, Floors, Light Fixtures, Water Heater, Front & Rear Patios, 150A Electric Service, Gas Service, Some Windows, Patio, Landscaping, Etc! * Huge Backyard! * OPEN HOUSE 5/11 SAT 12-2 PM * Delayed Negotiations Until Tues 5/14 at 4:00 PM * Total SF (1,616) is Official New SF Measured by Town of Henrietta Appraiser.
Zillow last checked: 8 hours ago
Listing updated: June 30, 2024 at 07:33am
Listed by:
Steven W. Ward 585-703-9400,
RE/MAX Realty Group
Bought with:
Khem Kadariya, 10401333851
Real Broker NY LLC
Source: NYSAMLSs,MLS#: R1537193 Originating MLS: Rochester
Originating MLS: Rochester
Facts & features
Interior
Bedrooms & bathrooms
- Bedrooms: 3
- Bathrooms: 2
- Full bathrooms: 2
- Main level bathrooms: 1
Heating
- Gas, Forced Air
Appliances
- Included: Dishwasher, Gas Oven, Gas Range, Gas Water Heater, Microwave
Features
- Eat-in Kitchen, Separate/Formal Living Room, Great Room, Kitchen Island, Living/Dining Room, Quartz Counters, Sliding Glass Door(s), Solid Surface Counters
- Flooring: Ceramic Tile, Laminate, Varies
- Doors: Sliding Doors
- Windows: Thermal Windows
- Basement: Crawl Space,Finished,Walk-Out Access
- Number of fireplaces: 1
Interior area
- Total structure area: 1,616
- Total interior livable area: 1,616 sqft
Property
Parking
- Total spaces: 2.5
- Parking features: Attached, Garage, Driveway, Garage Door Opener
- Attached garage spaces: 2.5
Features
- Levels: Two
- Stories: 2
- Exterior features: Blacktop Driveway, Fence
- Fencing: Partial
Lot
- Size: 0.51 Acres
- Dimensions: 99 x 221
- Features: Residential Lot
Details
- Parcel number: 2632001621800002059000
- Special conditions: Standard
Construction
Type & style
- Home type: SingleFamily
- Architectural style: Split Level
- Property subtype: Single Family Residence
Materials
- Vinyl Siding, Copper Plumbing, PEX Plumbing
- Foundation: Block
- Roof: Asphalt,Shingle
Condition
- Resale
- Year built: 1960
Utilities & green energy
- Electric: Circuit Breakers
- Sewer: Connected
- Water: Connected, Public
- Utilities for property: Cable Available, Sewer Connected, Water Connected
Community & neighborhood
Location
- Region: Rochester
- Subdivision: Calkins
Other
Other facts
- Listing terms: Cash,FHA
Price history
| Date | Event | Price |
|---|---|---|
| 6/27/2024 | Sold | $323,000+11.4%$200/sqft |
Source: | ||
| 5/16/2024 | Pending sale | $289,900$179/sqft |
Source: | ||
| 5/10/2024 | Listed for sale | $289,900+16%$179/sqft |
Source: | ||
| 5/2/2024 | Listing removed | -- |
Source: | ||
| 4/26/2024 | Listed for sale | $249,900+55.2%$155/sqft |
Source: | ||
Public tax history
| Year | Property taxes | Tax assessment |
|---|---|---|
| 2024 | -- | $172,800 |
| 2023 | -- | $172,800 +17% |
| 2022 | -- | $147,700 |
Find assessor info on the county website
Neighborhood: 14623
Nearby schools
GreatSchools rating
- 6/10David B Crane Elementary SchoolGrades: K-3Distance: 0.7 mi
- 6/10Charles H Roth Middle SchoolGrades: 7-9Distance: 2.1 mi
- 7/10Rush Henrietta Senior High SchoolGrades: 9-12Distance: 1 mi
Schools provided by the listing agent
- District: Rush-Henrietta
Source: NYSAMLSs. This data may not be complete. We recommend contacting the local school district to confirm school assignments for this home.

