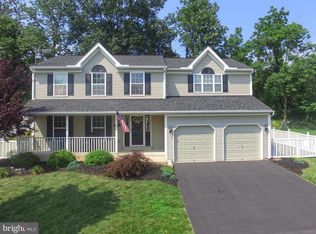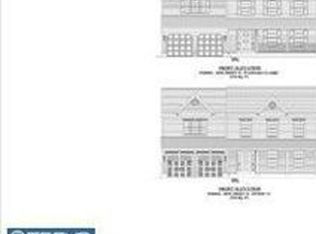Superbly maintained 3BR/2.5BA 2 story in Exeter Schools. This move-in ready home has so much to offer and must be seen to appreciate! The main level of this home features an open main living area which is flooded with natural light. From entertaining friends to spending quality time with family this space will likely be the central gathering spot. The 28 handle kitchen is complete with all the appliances and a modern subway tile back splash. Sliders lead from the dining area out back to the spacious deck which is new only 2 years ago. Off the main entry hall there is a study which makes for a great home office, a quiet sitting area, or a space to keep all the toys out of the way. The powder room off the main hall completes the main level. The second floor boasts a large master bedroom with a private bath and walk-in closet, a conveniently located laundry area, two more bedrooms, one with a walk in closet, and another full bath. The unfinished basement provides endless possibilities for additional living space if needed. Radon mitigation and water treatment systems have already been installed. All windows have been treated with Venetian blinds. Outside you will find perennial, veggie and herb gardens that require minimal maintenance. This peaceful and serene neighborhood is close to 422, 222 the PA Turnpike and only 30 minutes from KOP. Set up your showing today!
This property is off market, which means it's not currently listed for sale or rent on Zillow. This may be different from what's available on other websites or public sources.


