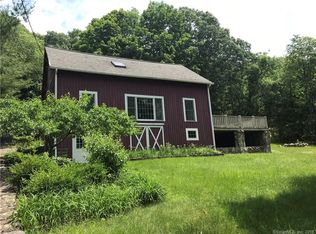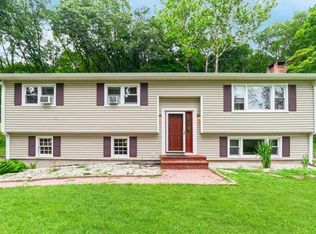Sold for $550,000
$550,000
55 Taylor Road, Bethel, CT 06801
3beds
2,112sqft
Single Family Residence
Built in 1964
1.06 Acres Lot
$606,500 Zestimate®
$260/sqft
$3,444 Estimated rent
Home value
$606,500
$576,000 - $637,000
$3,444/mo
Zestimate® history
Loading...
Owner options
Explore your selling options
What's special
Live your dream in the enchanting countryside of beautiful & picturesque Bethel, CT. This New England, Cape Cod style home has many highlights & features with flexible interior design for today's casual living. This home features three generously sized bedrooms, and two nicely updated, full bathrooms. There is an additional room that can be used as a guest room, an office/study for those who work at home, or yoga/reading room. It also may be an ideal space to create an in-law apartment, or an au pair suite. This lovely home exudes great curb appeal which welcomes visitors to its pleasant interior space. Adjacent to the kitchen, there is an amazing addition- a great room with cathedral ceiling, wood burning fireplace, and sliding doors leading to a private rear, wood deck. The kitchen is light and bright with sliding doors to a patio for indoor/outdoor living and entertaining. Upstairs, you will find a spacious primary bedroom with walk-in closet, another bedroom, and a second full bathroom. This property offers a country lifestyle with over one full acre of serene settings. It is across from 54 Taylor Rd which is part of the Bethel Land Trust (BLT) approximately 400 acres of recreation, teeming with birds and wildlife, public places & sanctuaries within the township. Located just minutes away from the charming walkable downtown village of Bethel, the Bethel train station, numerous restaurants, Bennett & Meckauer park, shopping & Bethel Cinema. Easy commute to NYC! There is more space to park at the corner of Marvin Place.
Zillow last checked: 8 hours ago
Listing updated: July 09, 2024 at 08:19pm
Listed by:
Sandra Schmidt 203-994-9976,
Coldwell Banker Realty 203-790-9500,
Ron Waterfall 203-512-4703,
Coldwell Banker Realty
Bought with:
Samantha Vecchiolla
Compass Connecticut, LLC
Source: Smart MLS,MLS#: 170591597
Facts & features
Interior
Bedrooms & bathrooms
- Bedrooms: 3
- Bathrooms: 2
- Full bathrooms: 2
Primary bedroom
- Features: Walk-In Closet(s), Hardwood Floor
- Level: Upper
- Area: 306 Square Feet
- Dimensions: 17 x 18
Bedroom
- Features: Hardwood Floor
- Level: Lower
- Area: 154 Square Feet
- Dimensions: 11 x 14
Bedroom
- Features: Hardwood Floor
- Level: Upper
- Area: 169 Square Feet
- Dimensions: 13 x 13
Family room
- Features: Skylight, High Ceilings, Balcony/Deck, Beamed Ceilings, Fireplace, Hardwood Floor
- Level: Upper
- Area: 506 Square Feet
- Dimensions: 22 x 23
Kitchen
- Features: Balcony/Deck, Breakfast Bar, Dining Area, Full Bath
- Level: Main
- Area: 242 Square Feet
- Dimensions: 22 x 11
Living room
- Features: Hardwood Floor
- Level: Main
- Area: 253 Square Feet
- Dimensions: 23 x 11
Study
- Features: Hardwood Floor
- Level: Lower
- Area: 110 Square Feet
- Dimensions: 10 x 11
Heating
- Hot Water, Zoned, Oil
Cooling
- None
Appliances
- Included: Oven/Range, Microwave, Refrigerator, Dishwasher, Washer, Dryer, Water Heater
- Laundry: Lower Level
Features
- Basement: Full
- Attic: None
- Number of fireplaces: 1
Interior area
- Total structure area: 2,112
- Total interior livable area: 2,112 sqft
- Finished area above ground: 2,112
Property
Parking
- Total spaces: 2
- Parking features: Attached, Private, Asphalt
- Attached garage spaces: 2
- Has uncovered spaces: Yes
Features
- Patio & porch: Deck, Patio
- Exterior features: Stone Wall
Lot
- Size: 1.06 Acres
- Features: Few Trees
Details
- Additional structures: Shed(s)
- Parcel number: 4503
- Zoning: R-40
Construction
Type & style
- Home type: SingleFamily
- Architectural style: Cape Cod,Colonial
- Property subtype: Single Family Residence
Materials
- Vinyl Siding
- Foundation: Concrete Perimeter
- Roof: Asphalt
Condition
- New construction: No
- Year built: 1964
Utilities & green energy
- Sewer: Septic Tank
- Water: Well
Community & neighborhood
Community
- Community features: Library, Park, Private School(s), Shopping/Mall
Location
- Region: Bethel
- Subdivision: Plumtrees
Price history
| Date | Event | Price |
|---|---|---|
| 12/1/2023 | Sold | $550,000+5.8%$260/sqft |
Source: | ||
| 11/20/2023 | Pending sale | $519,999$246/sqft |
Source: | ||
| 10/20/2023 | Listed for sale | $519,999+31.6%$246/sqft |
Source: | ||
| 3/24/2021 | Listing removed | -- |
Source: Owner Report a problem | ||
| 8/27/2019 | Listing removed | $395,000$187/sqft |
Source: Owner Report a problem | ||
Public tax history
| Year | Property taxes | Tax assessment |
|---|---|---|
| 2025 | $9,543 +4.2% | $313,810 |
| 2024 | $9,154 +2.6% | $313,810 |
| 2023 | $8,922 +14.4% | $313,810 +39.2% |
Find assessor info on the county website
Neighborhood: 06801
Nearby schools
GreatSchools rating
- 8/10Ralph M. T. Johnson SchoolGrades: 3-5Distance: 0.3 mi
- 8/10Bethel Middle SchoolGrades: 6-8Distance: 0.4 mi
- 8/10Bethel High SchoolGrades: 9-12Distance: 0.6 mi
Schools provided by the listing agent
- Middle: Bethel,R.M.T. Johnson
- High: Bethel
Source: Smart MLS. This data may not be complete. We recommend contacting the local school district to confirm school assignments for this home.
Get pre-qualified for a loan
At Zillow Home Loans, we can pre-qualify you in as little as 5 minutes with no impact to your credit score.An equal housing lender. NMLS #10287.
Sell for more on Zillow
Get a Zillow Showcase℠ listing at no additional cost and you could sell for .
$606,500
2% more+$12,130
With Zillow Showcase(estimated)$618,630

