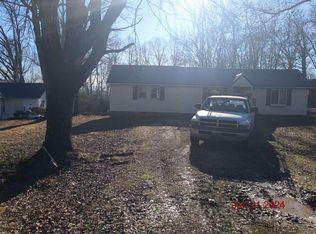Country home sitting on 2.74 acres, brick home with 3 bedrooms, 2 baths that sits off the road for extra privacy and is centrally located close to town amenities and approximately two miles from the new Carroll County Lake. Home has vinyl clad windows from Window World. Large 24X30 farm shop, wired for 110/220. Nice garden spot on property. HVAC unit serviced 03/16/2022 and in good working condition. Recent updates to breaker box and old wall heaters disconnected from breaker box, March 2022. Natural gas available at road. Charter and Spectrum internet available per seller. Seller request buyers be preapproved for all showings.
This property is off market, which means it's not currently listed for sale or rent on Zillow. This may be different from what's available on other websites or public sources.
