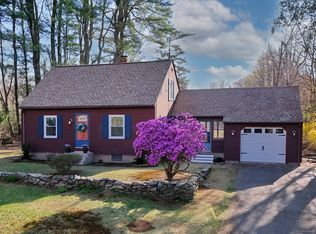Charming Cape Cod home. Complete, brand new septic system installed August 2017. 2 car garage attached plus another detached with overhead doors front and rear. The home has two second floor bedrooms which share a half bath and walk-in closet/storage area. Two first floor bedrooms or use one as an office. The living room has a fireplace and hardwood under carpet. Eat-in kitchen. Full basement with laundry hookups. Breezeway between house and attached garage. Garage has attic storage. Roof and gutters new in 2008. Wired for generator.
This property is off market, which means it's not currently listed for sale or rent on Zillow. This may be different from what's available on other websites or public sources.
