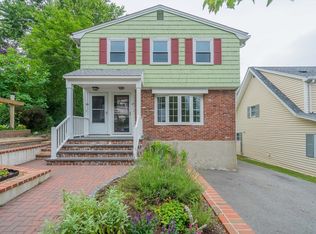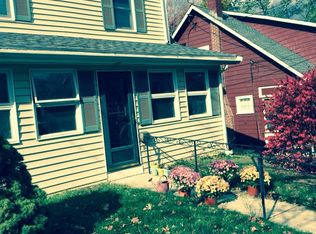Sold for $800,000 on 05/03/24
$800,000
55 Sutherland Rd #55, Arlington, MA 02476
3beds
2,009sqft
Condominium
Built in 1968
-- sqft lot
$-- Zestimate®
$398/sqft
$3,024 Estimated rent
Home value
Not available
Estimated sales range
Not available
$3,024/mo
Zestimate® history
Loading...
Owner options
Explore your selling options
What's special
Welcome home to a desirable Arlington Heights neighborhood known as “Little Scotland” and this immaculate condo unit with everything you have been looking for, including a finished lower level for added spaciousness, private outdoor living spaces, and a prime location steps to Trader Joe’s, Starbucks, and lots more shopping and dining. The living room has a great vibe for casual, comfortable living, offering an easy transition to the formal dining room perfect for dinner parties. If you love to cook, you will appreciate the large, efficient kitchen with stylish white cabinetry and an informal dining area. Step out to the exclusive-use deck to soak up the sunshine or enjoy gardening in the private yard surrounded by trees and plantings. More living space awaits on the finished lower level featuring a family room with kitchenette, a bonus room/office, additional bedroom, and full bathroom. Commuters will love a short walk to the Minuteman Bike Path, bus routes, and easy highway access.
Zillow last checked: 8 hours ago
Listing updated: May 04, 2024 at 11:08am
Listed by:
Danielle Fleming 617-997-9145,
MA Properties 844-962-7767
Bought with:
Yi Sun
FlyHomes Brokerage LLC
Source: MLS PIN,MLS#: 73212523
Facts & features
Interior
Bedrooms & bathrooms
- Bedrooms: 3
- Bathrooms: 2
- Full bathrooms: 2
Primary bedroom
- Features: Ceiling Fan(s), Flooring - Hardwood, Closet - Double
- Level: First
- Area: 156
- Dimensions: 13 x 12
Bedroom 2
- Features: Ceiling Fan(s), Flooring - Hardwood, Closet - Double
- Level: First
- Area: 156
- Dimensions: 13 x 12
Bedroom 3
- Features: Flooring - Vinyl, Closet - Double
- Level: Basement
- Area: 100
- Dimensions: 10 x 10
Bathroom 1
- Features: Bathroom - Tiled With Tub & Shower, Closet - Linen, Flooring - Stone/Ceramic Tile
- Level: First
Bathroom 2
- Features: Bathroom - With Tub & Shower, Flooring - Stone/Ceramic Tile
- Level: Basement
Dining room
- Features: Flooring - Hardwood, Recessed Lighting
- Level: First
- Area: 144
- Dimensions: 12 x 12
Family room
- Features: Flooring - Vinyl, Open Floorplan
- Level: Basement
- Area: 363
- Dimensions: 33 x 11
Kitchen
- Features: Ceiling Fan(s), Flooring - Vinyl, Dining Area, Deck - Exterior, Exterior Access
- Level: First
- Area: 180
- Dimensions: 15 x 12
Living room
- Features: Closet, Flooring - Hardwood, Window(s) - Bay/Bow/Box, Recessed Lighting
- Level: First
- Area: 195
- Dimensions: 15 x 13
Office
- Features: Flooring - Vinyl
- Level: Basement
- Area: 110
- Dimensions: 11 x 10
Heating
- Baseboard, Oil, Ductless
Cooling
- Ductless
Appliances
- Laundry: Electric Dryer Hookup, Washer Hookup, Sink, In Basement, In Building
Features
- Office
- Flooring: Vinyl, Hardwood
- Doors: Insulated Doors
- Windows: Insulated Windows, Screens
- Has basement: Yes
- Has fireplace: No
Interior area
- Total structure area: 2,009
- Total interior livable area: 2,009 sqft
Property
Parking
- Total spaces: 3
- Parking features: Off Street, Tandem, Driveway
- Uncovered spaces: 3
Features
- Entry location: Unit Placement(Street,Walkout)
- Patio & porch: Deck
- Exterior features: Deck, Garden, Screens
Details
- Parcel number: M:174.0 B:0006 L:0019,331457
- Zoning: R2
Construction
Type & style
- Home type: Condo
- Property subtype: Condominium
Materials
- Frame
- Roof: Shingle
Condition
- Year built: 1968
- Major remodel year: 2024
Utilities & green energy
- Electric: Circuit Breakers
- Sewer: Public Sewer
- Water: Public
Green energy
- Energy efficient items: Thermostat
Community & neighborhood
Community
- Community features: Public Transportation, Shopping, Park, Walk/Jog Trails, Bike Path, Conservation Area, Highway Access, House of Worship, Public School
Location
- Region: Arlington
HOA & financial
HOA
- HOA fee: $283 monthly
- Services included: Water, Sewer, Insurance, Reserve Funds
Price history
| Date | Event | Price |
|---|---|---|
| 5/3/2024 | Sold | $800,000+3.2%$398/sqft |
Source: MLS PIN #73212523 Report a problem | ||
| 3/14/2024 | Listed for sale | $775,000$386/sqft |
Source: MLS PIN #73212523 Report a problem | ||
Public tax history
Tax history is unavailable.
Neighborhood: 02476
Nearby schools
GreatSchools rating
- 8/10Dallin Elementary SchoolGrades: K-5Distance: 0.4 mi
- 9/10Ottoson Middle SchoolGrades: 7-8Distance: 0.7 mi
- 10/10Arlington High SchoolGrades: 9-12Distance: 1.4 mi
Schools provided by the listing agent
- Elementary: Dallin Es
- Middle: Ottoson Ms
- High: Arlington Hs
Source: MLS PIN. This data may not be complete. We recommend contacting the local school district to confirm school assignments for this home.

Get pre-qualified for a loan
At Zillow Home Loans, we can pre-qualify you in as little as 5 minutes with no impact to your credit score.An equal housing lender. NMLS #10287.

