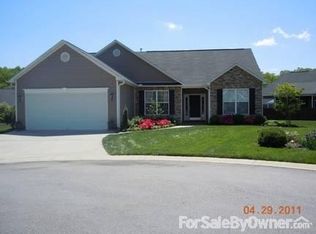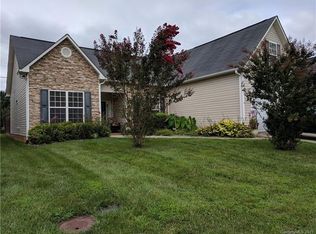You like the look and feel of new and this home has it. Enjoy your contemporary open concept lifestyle in the flow from living room to kitchen to dining room. Lots of natural light throughout shows off the finishes: laminate hardwoods, granite, and stainless steel. Snuggle into your large master with ensuite, walk-in closet, and ample sitting area. Get easy in and out with main level living and threshold step only. The largest lot in the neighborhood has plenty of outside play yard and fenced back yard with patio and privacy. The double garage includes storage cabinets and work bench. Your new cul-de-sac location provides convenience to everything south with easy access to the airport, downtown Asheville, Hendersonville, Biltmore Town Square, Blue Ridge Parkway, hiking trails, and French Broad River access. This is the right choice for anyone right-sizing.
This property is off market, which means it's not currently listed for sale or rent on Zillow. This may be different from what's available on other websites or public sources.

